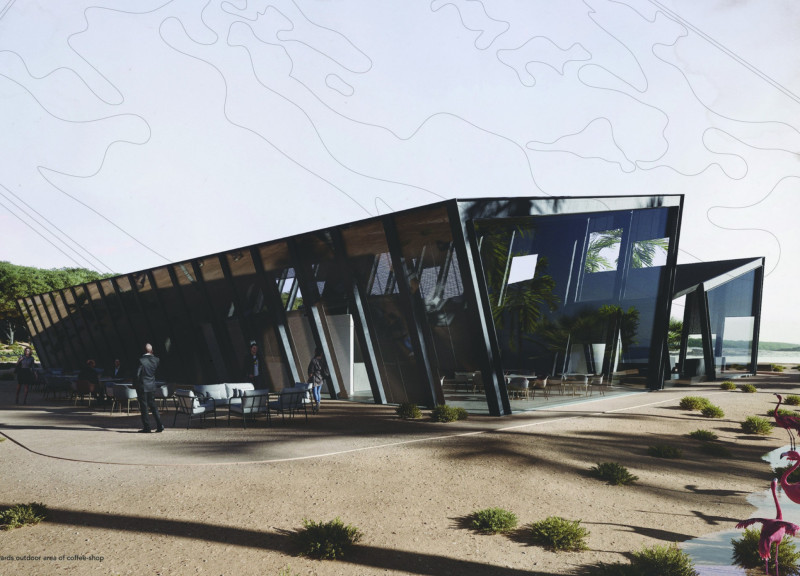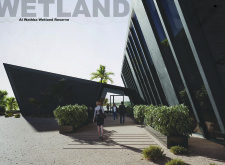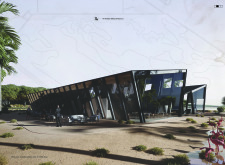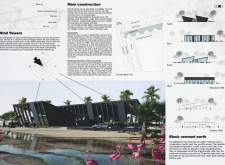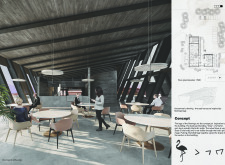5 key facts about this project
The architectural design employs a conceptual framework inspired by the elegance of flamingos that inhabit the wetland. This inspiration is translated into the form and spatial organization of the building, characterized by gentle curves and abstracted leg-like structures. These design elements not only serve aesthetic purposes but also enhance the functional response to climatic conditions, addressing challenges such as heat and humidity prevalent in the region.
The approach to the project emphasizes sustainability at every level. The selection of materials reflects this commitment. Steel structures offer high durability and ease of construction, while the use of black rammed earth for walls provides thermal mass, ensuring comfortable internal temperatures. These walls, along with large glass panels, establish a harmonious dialogue between interior and exterior spaces, inviting natural light into the building while framing views of the surrounding wetland. The polished concrete flooring contributes to a minimalistic yet functional interior that can withstand the wear of public usage.
The landscape surrounding the building has been carefully curated with native flora, ensuring that the entryway and pathways are not only inviting but also ecologically sound. This connection to the wetlands enhances the visitor experience and fosters a sense of place. The design of the entry plaza supports community gatherings, promoting an atmosphere for social interactions that aligns with the project’s educational mission.
Unique features of the design include the integration of wind towers, which are a nod to traditional Middle Eastern architecture. These elements harness prevailing winds to facilitate natural ventilation, thus reducing reliance on mechanical cooling systems. This passive cooling approach exemplifies smart, sustainable architecture and highlights innovative solutions that align with the principles of biophilic design, fostering a deeper connection between visitors and nature.
The interior layout accommodates multiple uses, with dedicated spaces for educational exhibits, community activities, and a café that encourages social interaction. The design emphasizes transparency and openness, creating a welcoming environment that draws people in and encourages exploration of the wetland surroundings. The careful articulation of spaces enhances the visitor experience while promoting conservation principles.
The Al Wathba Wetland Reserve is much more than an architectural project; it is a comprehensive design that serves a crucial role in environmental education and community connection. It stands as an example of how architecture can reflect and respect ecological concerns while facilitating public interaction. To gain a better understanding of the intricate design processes and innovative architectural ideas behind this project, viewers are encouraged to explore further details, including architectural plans and sections that illustrate the thoughtful integration of form, structure, and landscape. This project is a testament to the potential for architectural design to resonate deeply with its environment, fostering both awareness and appreciation for the precious ecosystems we rely upon.


