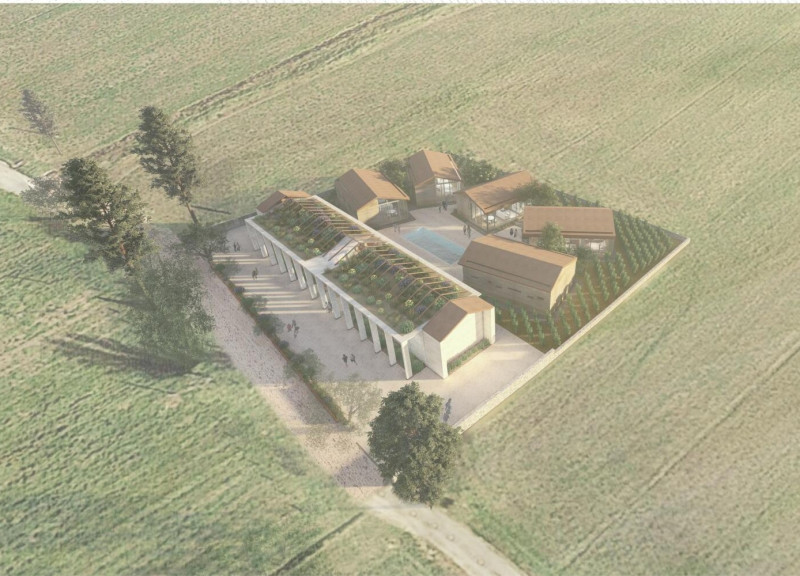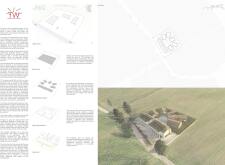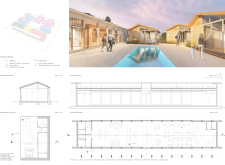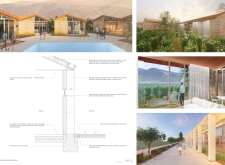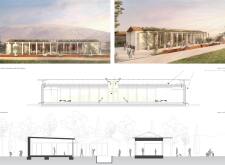5 key facts about this project
The central concept of the project revolves around a series of guest houses organized around a main pavilion. Each guest house is designed to accommodate essential living functions, including dining, relaxation, and wellness. The design promotes an inviting atmosphere, reinforcing a sense of community among users.
Spatial Organization and Layout
The layout consists of multiple interconnected structures, where the central pavilion acts as the main communal hub. This pavilion includes a lobby, dining area, and spaces designed for social gatherings. The architectural design allows for ease of movement and fosters interaction among occupants.
Each guest house features a lounge and kitchen area, with configurations ensuring optimal access to natural light and ventilation. The use of large, double-glazed windows enhances the relationship between indoor and outdoor spaces, allowing occupants to enjoy views of the surrounding landscape.
Material Selection and Sustainability
The project utilizes a carefully selected material palette that emphasizes sustainability. Key materials include weatherproof metal brass for cladding, natural stone for flooring, and timber for exterior walls. These materials not only enhance structural integrity but also contribute to the aesthetic quality of the design.
Rammed earth walls have been incorporated for their natural insulation properties, promoting energy efficiency. The architectural design makes use of green roofs in conjunction with passive solar strategies to further reduce the environmental footprint. This careful consideration of materials reflects a commitment to sustainable practices while maintaining visual harmony with the environment.
Unique Design Approaches
This project distinguishes itself through its emphasis on indoor-outdoor transitions. Expansive glass facades and sliding doors create a barrier-free flow between exterior and interior spaces, enhancing user connection with the landscape. Flexible spatial arrangements allow areas to serve multiple functions, accommodating a variety of activities and social interactions.
The thoughtful organization of guest houses around a central pavilion fosters a sense of community while enabling privacy where necessary. Utilizing local materials enhances the connection to the site and reinforces the architectural integrity of the design.
Interactivity with the environment also manifests in the landscape design, where outdoor areas are integrated into the overall experience, encouraging engagement with nature.
For further insights into the architectural plans, architectural sections, and architectural designs, explore the project presentation for detailed analysis and visual documentation that encapsulates these architectural ideas. Discover how each element of the project contributes to its functional and aesthetic objectives.


