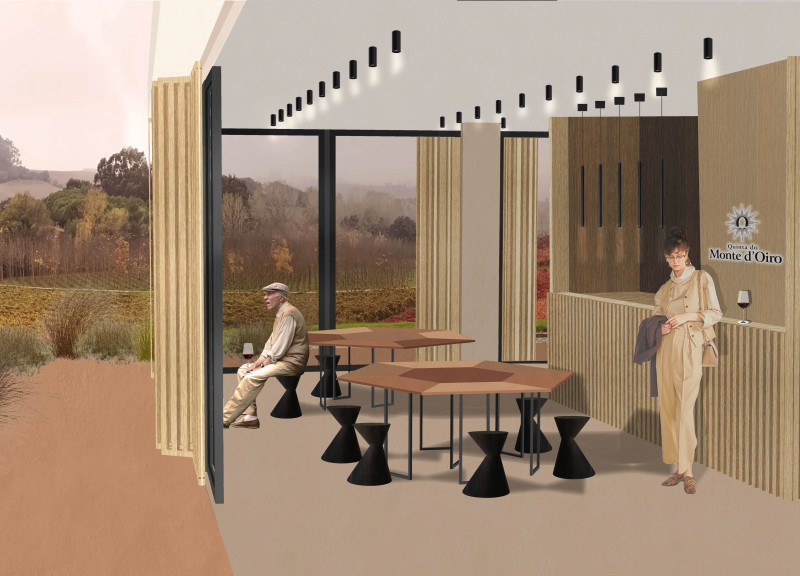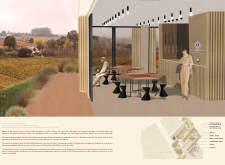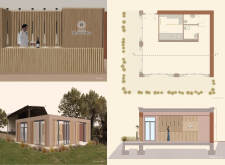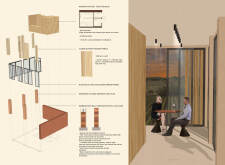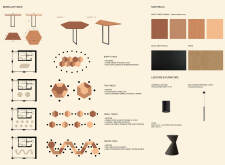5 key facts about this project
At its core, the architecture of Quinta do Monte d’Oiro seeks to establish a connection between people and the land. The design reflects an understanding of local traditions and the broader ecological context. One of the most notable features is the use of rammed earth walls that greet visitors upon arrival. This material choice not only ensures durability but also offers thermal benefits, creating a comfortable indoor environment year-round. The earthen walls serve as a reminder of the area's agricultural history, highlighting the importance of materiality in architectural expression.
The incorporation of vertically striped wood cladding further enhances the building's alignment with its agricultural surroundings. The rhythm and texture of the wood evoke the rows of vines in the vineyard, creating a visual dialogue that enriches the experience of the space. This façade treatment demonstrates a unique design approach that promotes harmony with nature while offering functional shading. The use of warm natural materials like wood and earth tones helps to foster a welcoming atmosphere, encouraging patrons to engage with the environment and enjoy the scenic views.
Interior spaces are cleverly arranged for versatility and engagement. The layout features an open plan for the tasting and bar areas, promoting a sense of community and interaction among visitors. Large windows and sliding panels blur the boundaries between indoors and outdoors, inviting natural light and fresh air into the space. This design choice not only enriches the sensory experience but also strengthens the connection to the surrounding vineyards.
One of the standout elements of the project is the modular furniture system designed for flexibility. The integration of two hexagonal tables for intimate gatherings, a standard buffet table, and a large octagonal table for larger events illustrates a considered approach to user needs. This adaptability in design allows the space to transform effortlessly, accommodating everything from casual wine tastings to more formal celebrations.
In addition to functionality, the project emphasizes sustainability. The architects have carefully selected materials that are locally sourced, minimizing transport emissions and supporting regional economies. The use of black matte metal in structural elements contrasts with the warm tones of wood and rammed earth, adding a modern touch while maintaining a strong visual connection to the traditional context. Reinforced colored concrete also plays a role in ensuring structural integrity while blending seamlessly into the overall design.
Unique design approaches in this project focus on the relationship between architecture and landscape. By celebrating local materials and methods, the design reinforces the identity of the vineyard and embraces the environment rather than imposing on it. This connection is further emphasized by the thoughtful use of light and space, fostering an inviting setting that enhances the overall visitor experience.
For those interested in a deeper understanding of the architectural concepts at Quinta do Monte d’Oiro, it is recommended to explore the project presentation, where detailed architectural plans, sections, and designs lay the groundwork for the innovative ideas harnessed in this project.


