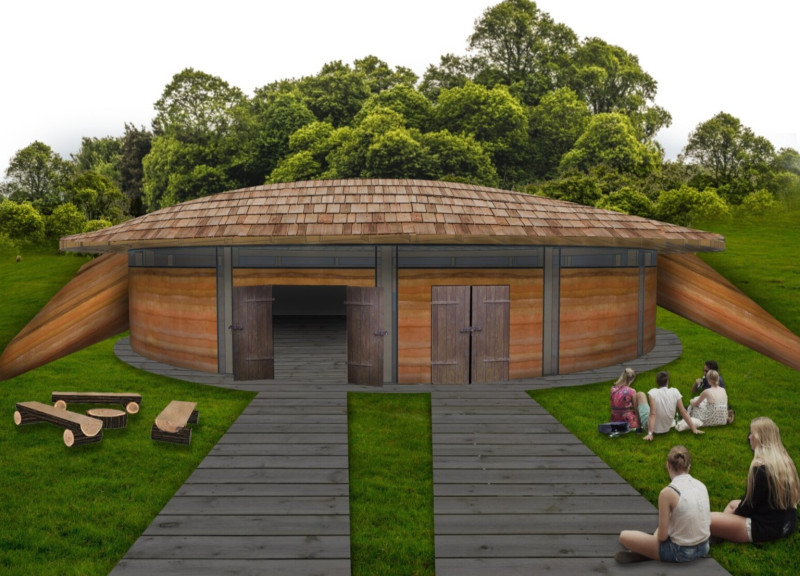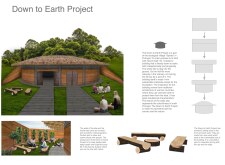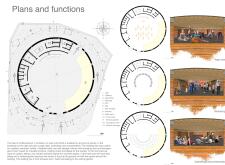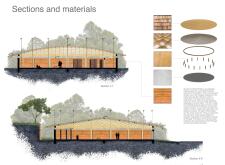5 key facts about this project
At its core, the Down to Earth Project represents a commitment to sustainable architecture. It seeks to create a refuge for individuals looking to escape urban life, providing a space for relaxation, reflection, and community interaction. The design prioritizes environmental responsibility while considering the needs of its users. By embedding the building into the hillside, the project diminishes its visual impact and integrates more fully with the surrounding landscape. This approach not only preserves the natural topography but also creates a seamless transition between indoor and outdoor spaces.
The functionality of the Down to Earth Project is reflected in its diverse program. Central to the design is a multifunctional main hall, which accommodates a variety of events ranging from community gatherings to workshops and yoga classes. This versatility encourages social interaction and creates opportunities for shared experiences among users. Adjacent to the main hall are dedicated gallery and bar areas that serve as informal meeting points, allowing for casual conversations and cultural expression. Such features reinforce the project's role as a hub for community engagement.
The architectural details of the project further highlight its thoughtful design. Materials play a significant role in establishing the project's character. The use of rammed earth for the walls not only adds thermal mass, contributing to energy efficiency, but also connects the structure to traditional building techniques that have been used in the region for generations. Wood is employed extensively throughout the project for structural elements and finishes, fostering a warm and inviting atmosphere. The choice of a shingle roof, made from wooden materials, echoes local building traditions and enhances the overall aesthetic of the design.
Vertical gardens are another notable aspect of the architecture, incorporated to enrich the microclimate around the building while providing visual interest. These gardens not only promote biodiversity but also enhance the sensory experience for users, making nature an integral part of the architectural experience. The outdoor seating arrangements made from raw wood encourage users to spend time outside, facilitating a greater connection to the landscape.
A distinguishing characteristic of the Down to Earth Project is its commitment to design that respects and enhances the surrounding environment. The project utilizes ecological practices in material selection and construction techniques, making a conscious effort to maintain a low carbon footprint. This intentional choice reflects a broader understanding of architecture as a practice that should coexist harmoniously with nature rather than dominate it.
Overall, the Down to Earth Project exemplifies a design approach that prioritizes sustainability, community, and environmental sensitivity. The architectural decisions reflect a deep respect for local traditions while addressing contemporary needs. Those interested in understanding the full scope of the design will do well to explore the project's various elements further, including architectural plans, architectural sections, architectural designs, and architectural ideas that convey the thoughtful considerations that have shaped this remarkable structure. By reviewing these aspects, one can gain a comprehensive insight into the project's significance and its contribution to modern architecture in Portugal.


























