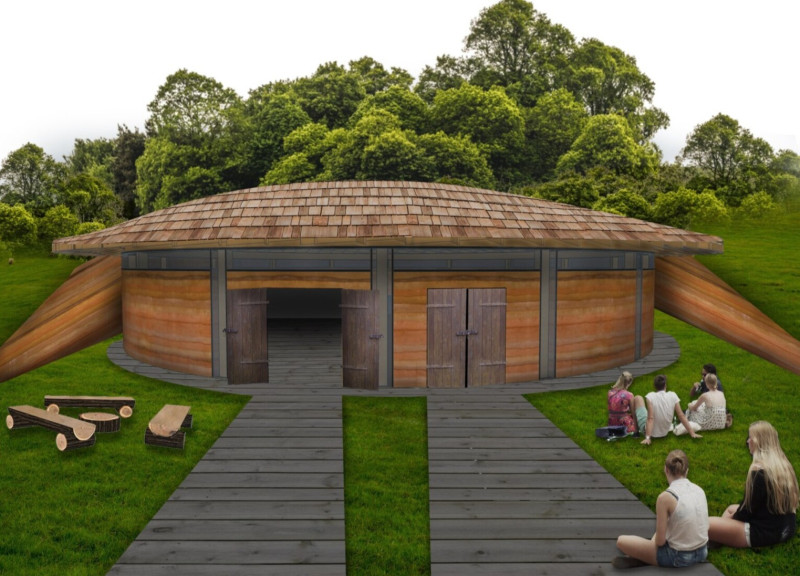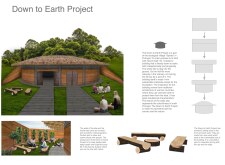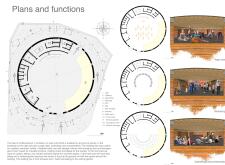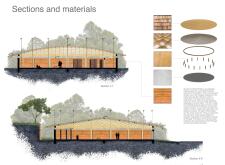5 key facts about this project
Functionally, the Down to Earth Project serves as a multipurpose community center, offering a variety of spaces that facilitate social interaction, learning, and creativity. The heart of the design is an expansive main hall that accommodates workshops, classes, and events, promoting a collaborative environment. This architectural approach prioritizes inclusivity, inviting community members to gather, share knowledge, and engage with one another in a purposeful way.
The overall layout of the building is thoughtfully designed, taking on a circular form that enhances visibility and accessibility. The two entrances offer a welcoming approach to the structure, while the back exit leads to a vertical garden that reinforces the project's commitment to ecological principles. The pathways, crafted from raw wood, weave through the landscape, promoting not only functionality but also creating informal gathering spots that encourage communal interaction.
Materiality is an essential aspect of the Down to Earth Project. The walls are constructed using rammed earth, a traditional building material known for its excellent insulation properties and sustainable qualities. This choice reflects a deep-rooted connection to local building practices, enhancing the sensory experience of the space with its natural textures and earthy tones. Sustainable wood is employed throughout the project, including in the roofing and structural elements. This selection contributes warmth and a sense of coziness, making the interiors inviting and nurturing for users.
Concrete plays a critical role in providing a solid foundation, combining modern building techniques with traditional materials to create a balanced architectural expression. The roofing consists of wooden shingles that not only harmonize with the overall design but also ensure durability against the local climate. Each material reflects a comprehensive understanding of both environmental impact and aesthetic qualities, demonstrating a contemporary yet grounded approach to architectural design.
Unique to this project is its integration with the surrounding environment, which allows the building to blend seamlessly into the picturesque landscape of northern Portugal. This subtlety in design ensures that rather than imposing upon the natural surroundings, the architecture complements the existing flora and topography. The vertical gardens surrounding the structure provide additional greenery, fostering biodiversity and enhancing the overall user experience by creating tranquil spaces for reflection and relaxation.
Natural light plays a significant role in defining the project’s atmosphere. The use of numerous windows strategically placed throughout the design maximizes daylight, minimizing the reliance on artificial lighting and enhancing the overall well-being of occupants. This consideration of light not only contributes to energy efficiency but also provides a vibrant and uplifting environment that invites users to come together.
The Down to Earth Project showcases a holistic architectural philosophy that embraces modern design while respecting traditional building techniques and environmental sustainability. This initiative serves as a model for future projects that aim to create spaces conducive to community engagement and a sustainable way of living. Readers interested in architectural plans, sections, designs, and ideas are encouraged to explore the detailed presentation of this project for a deeper understanding of its unique design approaches and functional outcomes. The integration of architecture and community living in the Down to Earth Project reflects a thoughtful consideration of both human and ecological needs, making it a noteworthy example within contemporary architectural discourse.


























