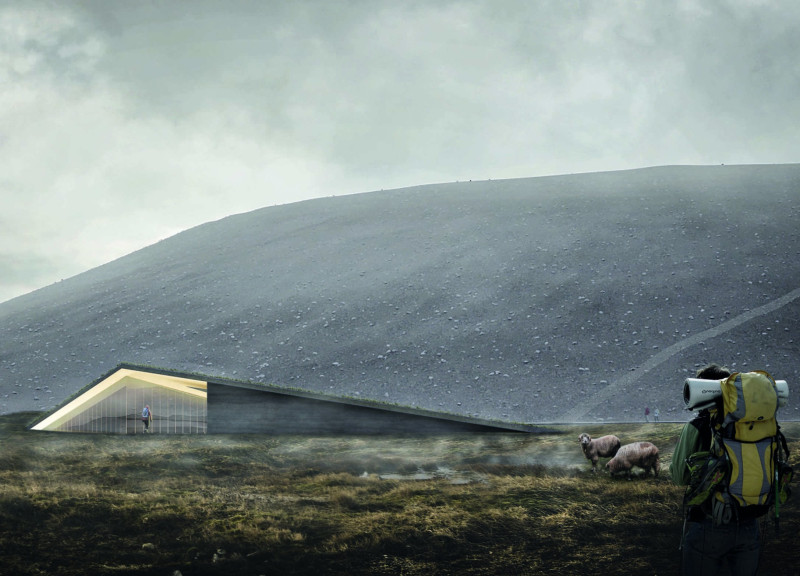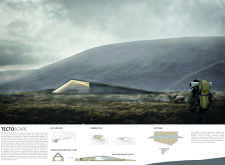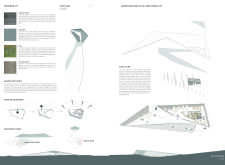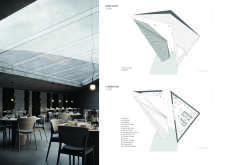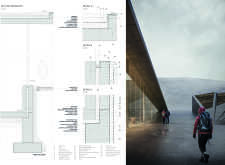5 key facts about this project
At the core of its design, TECTOSCAPES embodies the principle of site specificity, where the structure is not just built upon the land but is an extension of it. The architecture emphasizes a symbiotic relationship with the surrounding elements, both visually and thematically. It serves various functions, including workshop spaces, communal areas for dining, and exhibition zones that highlight local culture and natural beauty. Each design decision reflects a commitment to sustainability, making this project relevant to contemporary architectural discourse.
Materials chosen for this project play a significant role in its performance and aesthetic. The use of rammed earth provides not only a striking natural appearance but also serves to regulate temperature within the building, minimizing energy consumption. Concrete, while durable, is incorporated mindfully, prioritizing environmentally responsible sourcing practices that mitigate its carbon footprint. The inclusion of turf as a roofing material echoes traditional Icelandic building methods, offering thermal insulation and blending seamlessly with the landscape. Re-used wood adds character to the spaces and supports the ethos of sustainability by extending the lifecycle of materials.
The design’s geometry is deliberately angular, mimicking the rugged forms of the surrounding topography. This choice of form is not merely aesthetic; it helps to frame the landscape, enhancing views and connecting inhabitants with their environment. Large windows and strategically placed skylights fill the interiors with natural light, creating vibrant, welcoming spaces that foster engagement with the outside world. The light-filled interiors are critical for enhancing the user experience, encouraging a deeper appreciation of the natural ambiance.
One particularly unique aspect of TECTOSCAPES is its green roof, which serves multiple functions. This roof system not only contributes to thermal regulation but also manages stormwater runoff and promotes biodiversity. By integrating vegetation into the building envelope, the design cultivates a connection between the architectural space and the ecosystem, emphasizing a holistic approach to the relationship between nature and structure.
Another noteworthy feature is the layout of the project, which is organized to promote community interaction while also making efficient use of space. The design includes a central dining area and an open kitchen, establishing a focal point for gatherings and social engagements. Spaces for workshops are thoughtfully positioned to encourage flexibility and adaptability, making it easy for the building to accommodate various activities and user needs.
The rainwater harvesting systems integrated into the design further showcase the project's commitment to sustainability. This element reflects an understanding of local climate and resource management, ensuring the building’s operations are aligned with environmental stewardship. Such an approach enhances the practicality of the space, situating it within a broader conversation about sustainable architecture and responsible design.
TECTOSCAPES stands as a relevant example of contemporary architecture, where the careful interplay of materials, form, and function reveals a deep commitment to both user experience and environmental harmony. Each element of the design has been meticulously considered, resulting in a project that resonates with the spirit of place while supporting community and engagement. Readers are encouraged to explore the project presentation further, delving into various elements such as architectural plans, architectural sections, architectural designs, and architectural ideas to gain a more comprehensive understanding of this careful work of architecture.


