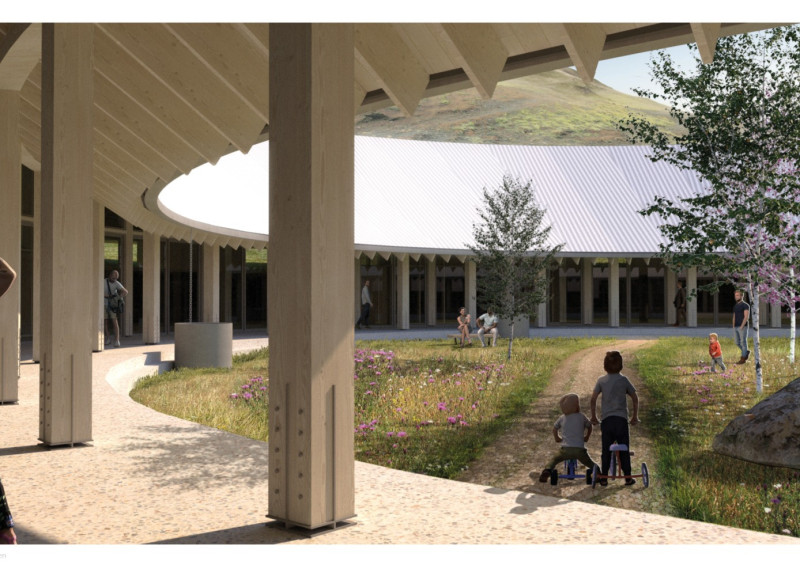5 key facts about this project
Hringlaga Torfari is situated near Hverfjall, a notable volcanic feature, and its architecture mirrors the natural forms of the landscape. The building is characterized by a circular layout that creates an inviting courtyard at its center, providing a space for gatherings, community events, and introspective activities. This design facilitates a seamless flow between indoor and outdoor areas, fostering a welcoming environment that encourages residents and visitors alike to engage with one another. The articulation of spaces within the building is thoughtful, allowing for versatility in how the community uses the facility, whether for educational workshops, meetings, or recreational activities.
The choice of materials in Hringlaga Torfari is a cornerstone of the project's identity. Timber, specifically local birch, is employed for both structural integrity and aesthetic warmth, reflecting traditional Icelandic building practices. Additionally, the building features a turf roof that not only provides heightened insulation but also assists in blending the architecture with the surrounding environment. Rammed earth walls introduce another layer of sustainability, showcasing ancient building techniques while enhancing the thermal performance of the structure. The use of corrugated aluminum provides a contemporary contrast, promoting durability and responsiveness to local conditions, while concrete is applied to ensure stability in the overall design.
One of the standout features of Hringlaga Torfari is its commitment to sustainable practices and the principles of a circular economy. The architecture incorporates passive design strategies such as natural ventilation and geothermal heating, creating a low-energy building that minimizes its environmental footprint. Rainwater harvesting systems are integrated, allowing the building to capture and utilize natural water resources effectively, further emphasizing the importance of sustainability in its operation. This attention to material choice and construction methods highlights a broader understanding of how buildings can interact harmoniously with their surroundings and resource limitations.
In terms of unique design approaches, Hringlaga Torfari exemplifies the significance of community orientation in architecture. The concentric circular layout promotes an innate sense of connection and belonging among users, facilitating an engaging social space that encourages interaction and collaboration. This design approach extends beyond physical interactions to embody the values of respect for the environment and appreciation of cultural heritage. By rooting the project deeply within the context of its locale, it effectively becomes a platform for nurturing community ties while honoring traditional practices.
The architectural design of Hringlaga Torfari promotes not only functional spaces but also an enriched sense of place. The integration of nature and culture within the architecture fosters an environment that celebrates both history and modernity. As the community embraces the project, it cultivates an understanding of shared values and collective responsibility towards environmental stewardship.
For a more detailed understanding of this exceptional architectural work, including architectural plans, sections, and design ideas, readers are encouraged to explore the project presentation. Engaging with these elements will provide deeper insights into how Hringlaga Torfari stands as a meaningful contribution to the architecture and community it serves.


























