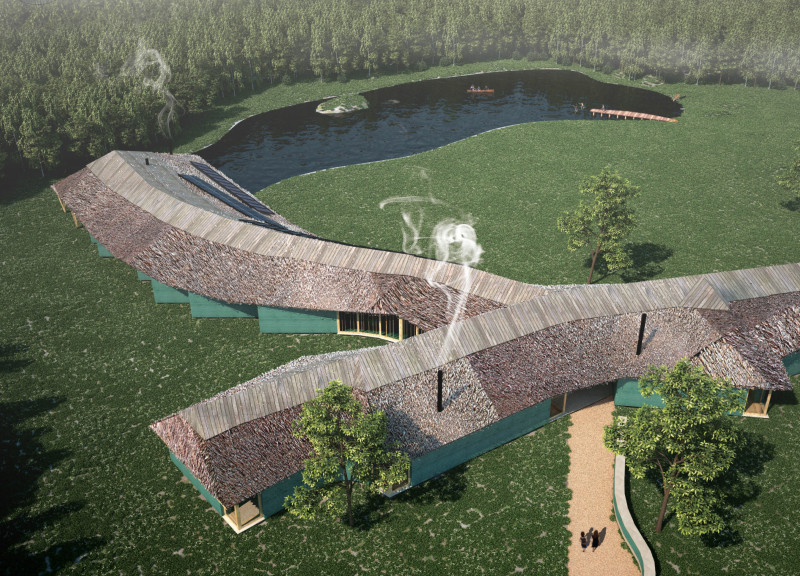5 key facts about this project
At its core, the Blue Clay Country Spa is designed to enhance well-being through its carefully curated spaces. The layout of the project is characterized by an organic form that mimics the natural contours found in the surrounding topography. Such a design encourages a strong connection to the landscape, allowing visitors to engage with the beauty of the forest and lake that envelops the site. The architectural design incorporates large windows and open areas, ensuring that natural light permeates the interior spaces, fostering an inviting atmosphere that is conducive to relaxation and healing.
Key elements of the project include therapy rooms, yoga studios, and communal relaxation areas, all of which have been meticulously planned to allow for flexibility in usage while maintaining a sense of intimacy. The rammed earth pigment walls not only enhance the aesthetic appeal of the interior spaces but also provide excellent insulation, contributing to the spa's energy efficiency. The thatch roofing, crafted from sustainable materials, connects the building to traditional Latvian architecture while offering practical benefits in terms of environmental impact.
The choice of materials used in the Blue Clay Country Spa reflects a commitment to sustainability. The extensive use of locally sourced wood provides warmth and character to the interiors while serving structural purposes. Glazed facades not only enhance visibility but also create a harmonious dialogue between the indoor spaces and the external environment. In terms of functionality, the concrete components used in the foundation and footings lend stability and durability to the structure, ensuring longevity.
A unique aspect of the design approach lies in its focus on sustainability features. The integration of rainwater harvesting systems and solar energy technologies demonstrates a proactive approach in mitigating the environmental footprint of the building. Additionally, the implementation of geothermal heating and cooling creates a system that utilizes the earth's natural temperature, allowing for efficient climate control that complements the serene atmosphere of the spa. The landscape design is equally significant, featuring native plants that require minimal irrigation, further promoting ecological balance.
The Blue Clay Country Spa stands out within architectural discourse for its combination of functionality, aesthetic sensibility, and environmental responsibility. The project encapsulates a design philosophy that prioritizes wellness through mindful integration with nature. Visitors are encouraged to immerse themselves in a sanctuary crafted to support mental and physical rejuvenation, fostering a retreat experience that is both calming and restorative.
For those interested in understanding the nuances of this architectural project, it is advisable to explore additional elements such as the architectural plans, sections, designs, and innovative ideas that underpin the Blue Clay Country Spa. These details provide a deeper insight into how this project harmonizes with its surroundings while advancing modern practices in sustainable architecture. Engaging with the project's representation can inspire architects, designers, and wellness professionals, highlighting the potential of architecture to foster well-being within the context of functional design.


























