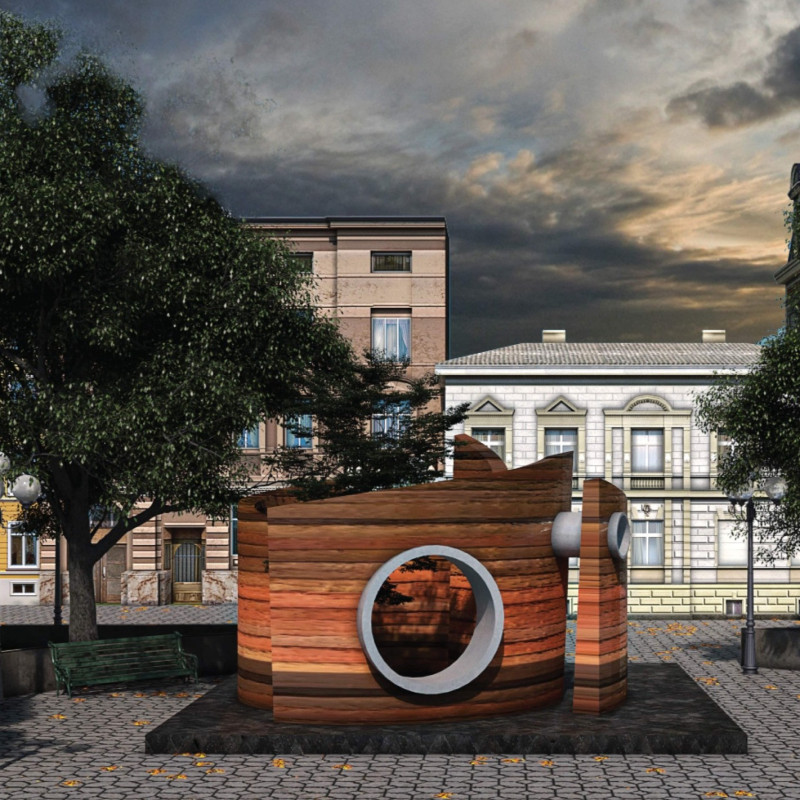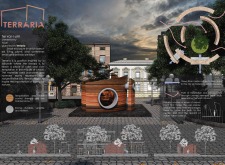5 key facts about this project
At the core of “Terraria” is the idea of a labyrinthine structure that invites exploration. The pathway through the pavilion is intentionally non-linear, designed to engage visitors in a thoughtful journey. As they navigate through various sections, they encounter spaces that promote mindfulness and reflection. This design approach contrasts sharply with typical linear architectural layouts, enhancing user experience through discovery and interaction.
The materials selected for the construction of “Terraria” are both functional and symbolic. Concrete, known for its strength and durability, forms the foundational elements, grounding the structure in its urban context. In addition, rammed earth is used to create textural, organic walls that evoke natural forms, encouraging visitors to engage with their surroundings on a tactile level. The inclusion of wood for wall panels adds warmth and an inviting quality to the interior, reinforcing the pavilion’s role as a comforting haven. Each material has been chosen not only for its aesthetic contribution but also for its sustainability and resilience, ensuring the structure remains relevant and harmonious with its environment.
The architectural design emphasizes a delicate balance between built and natural environments, creating visual connections that draw the outside in. Large openings and strategically placed sightlines allow views of the surrounding landscape, enhancing the overall experience by allowing glimpses of life beyond the pavilion while maintaining a sense of seclusion. This careful orchestration encourages visitors to appreciate both the tranquility within and the vibrancy outside.
An important aspect of the project is its thoughtful integration into the existing landscape. The pavilion does not impose itself on its surroundings but instead complements the natural features around it, such as trees and open spaces, reinforcing the architectural intent to foster an improved relationship with nature. This integration promotes a sense of belonging and harmony, inviting the public to engage with nature actively.
“Terraria” employs unique design strategies that set it apart from conventional pavilions. The use of a labyrinthine layout encourages exploration and offers a multifaceted user experience. Each area within the pavilion serves a distinct purpose while maintaining an overarching theme of tranquility. The interconnections between spaces are designed to cultivate an atmosphere where contemplation is encouraged, and connections with fellow visitors can be forged or enjoyed in solitude.
The pavilion’s design also emphasizes environmental stewardship, inspiring visitors to consider their personal and collective responsibilities toward nature. Through its architectural expression, “Terraria” promotes awareness regarding ecological sustainability and the importance of preserving natural habitats. This message resonates with urban dwellers, reminding them of nature’s critical role in enhancing overall well-being.
Readers interested in delving deeper into the architectural nuances of “Terraria” are encouraged to explore the project presentation for more details. The architectural plans, sections, and designs provide further insight into the innovative architectural ideas that underpin this unique project. By reviewing these elements, one can appreciate how the design fosters an intimate connection between people and nature in urban settings. The intention behind “Terraria” is not just to create an architectural object but to enrich the communal experience, reflecting a greater understanding of our environmental context.























