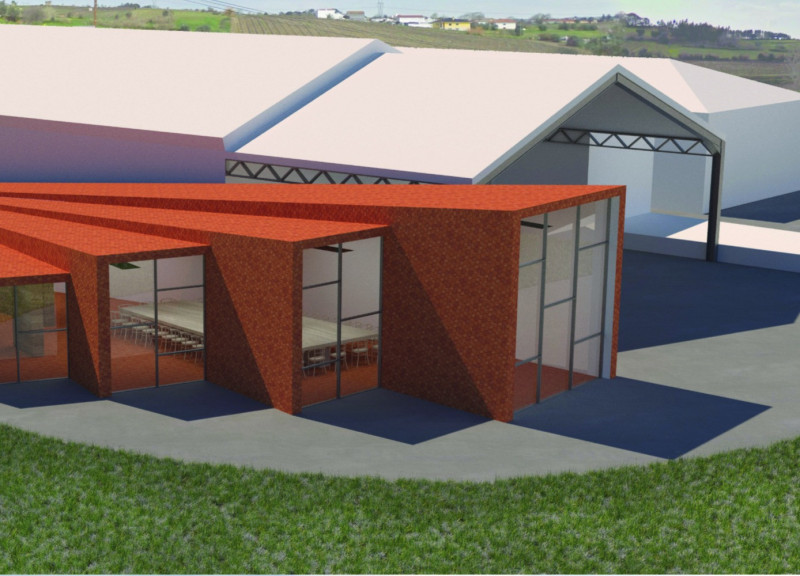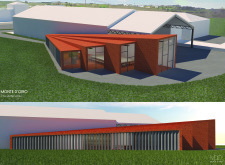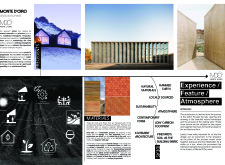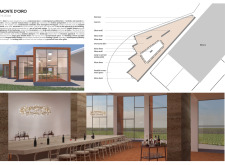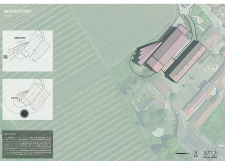5 key facts about this project
At its core, the project is designed to enhance the visitor experience, providing multiple opportunities to interact with the natural environment. The entrance is intentionally narrow, guiding visitors into a more spacious tasting area where a long communal table awaits. This design choice not only builds anticipation as guests approach but fosters social interaction, encouraging communal experiences which are central to wine tasting.
The architectural design places a strong focus on materiality, showcasing elements like terracotta tiles, rammed earth, glass surfaces, and steel frameworks. These materials have been carefully chosen for their sustainability and aesthetic relevance. Terracotta tiles represent a nod to traditional building practices within Portugal, ensuring that the structure pays homage to its roots while also providing durability. The use of rammed earth walls not only aids in thermal regulation but offers a tactile connection to the earth, promoting a sense of place and belonging. Glass panels dominate the façade, allowing unobstructed views of the lush vineyards, seamlessly merging indoor and outdoor experiences. The modern steel framework introduces a contemporary touch that contrasts yet complements the more traditional materials employed.
The layout of the tasting room is methodical and engaging. The transition from the entrance to the tasting area is designed to create a natural flow that draws visitors into the space. This design choice enhances the sensory experience, inviting guests to immerse themselves in the environment surrounding them.
The outdoor area is effectively an extension of the indoor space, designed to host events and gatherings while offering a comforting atmosphere shielded from the sun's glare.
One of the unique design philosophies of the Monte D’Oiro project is its commitment to sustainability and local tradition. By marrying contemporary architectural ideas with local vernacular, the design honors traditional craftsmanship while promoting environmental stewardship. The expansive use of natural light throughout the building not only reduces energy consumption but also creates a welcoming atmosphere, reinforcing the relationship between the structure and its landscape.
The Monte D’Oiro Wine Tasting Room is a sophisticated example of architecture that respects its environmental context, cultural heritage, and social functions. It is more than just a building; it is a venue that encapsulates the essence of winemaking and community interaction. Visitors are encouraged to explore the project presentation to gain a deeper understanding of its architectural plans, sections, designs, and ideas. This opportunity provides insight into how thoughtful architecture can enhance regional culture and foster engagement with the natural world.


