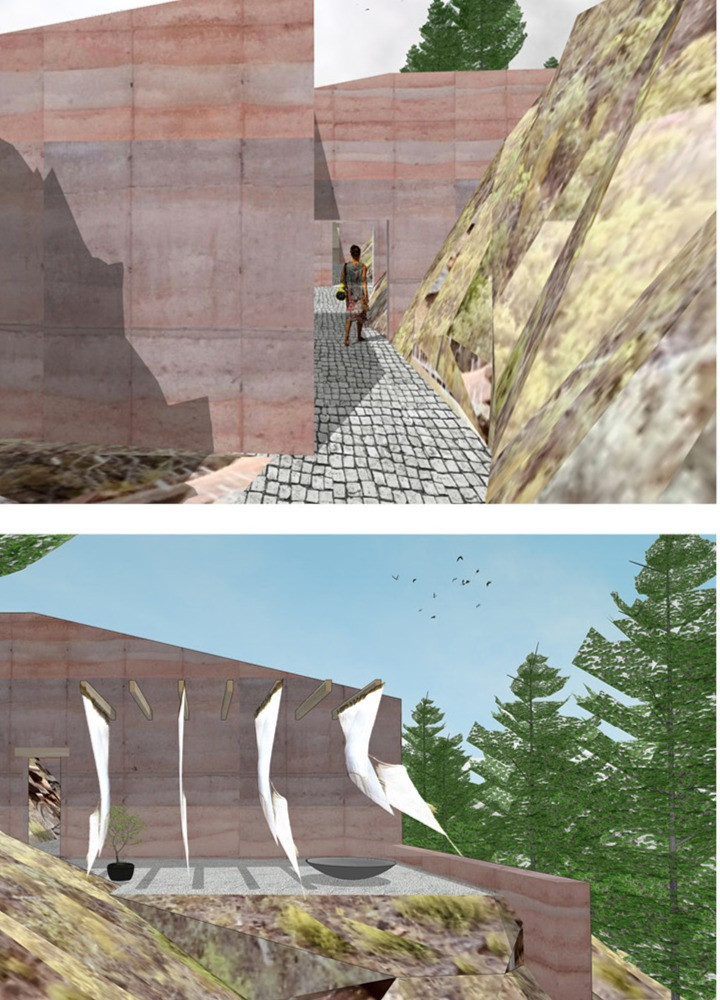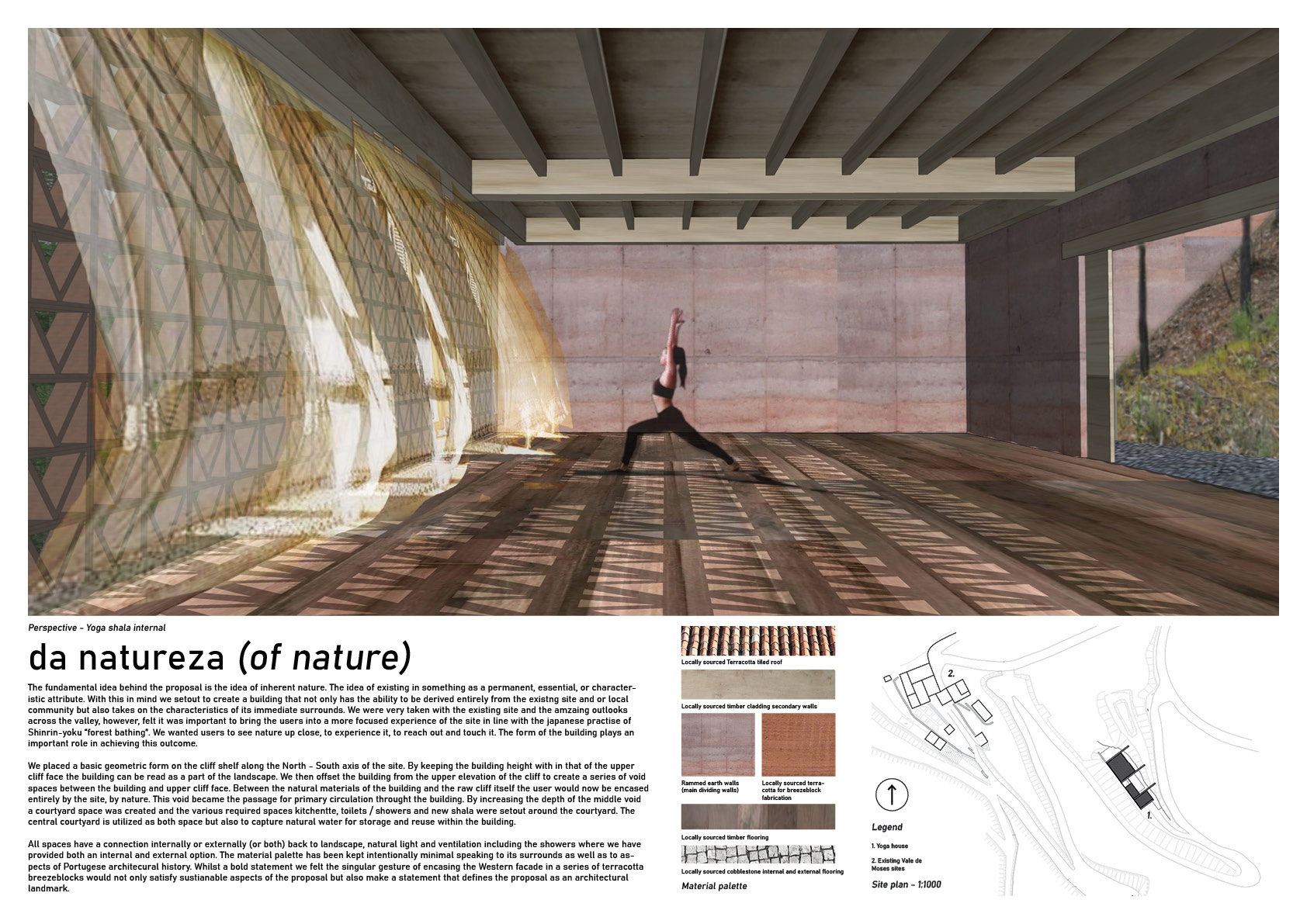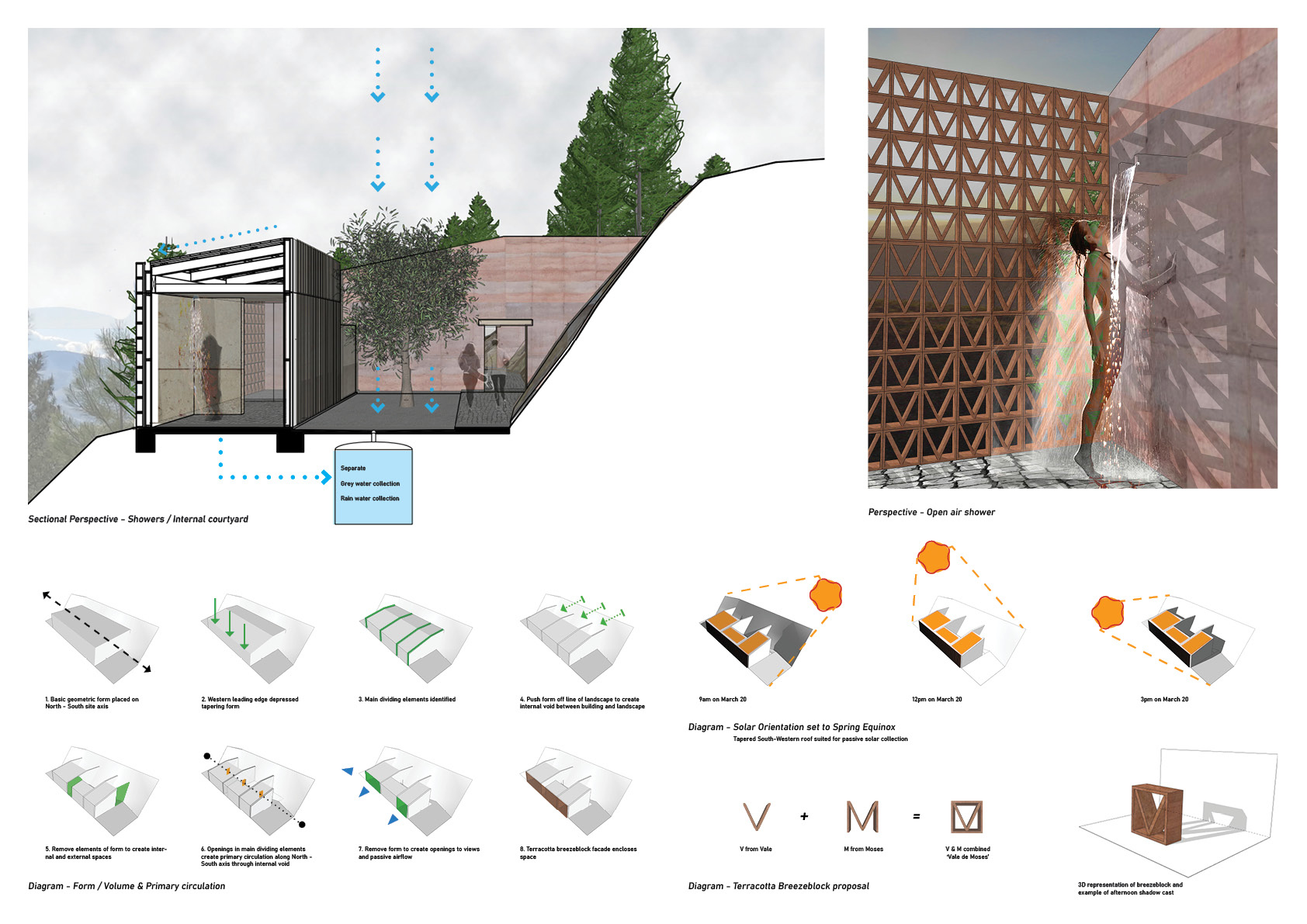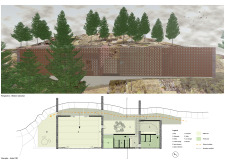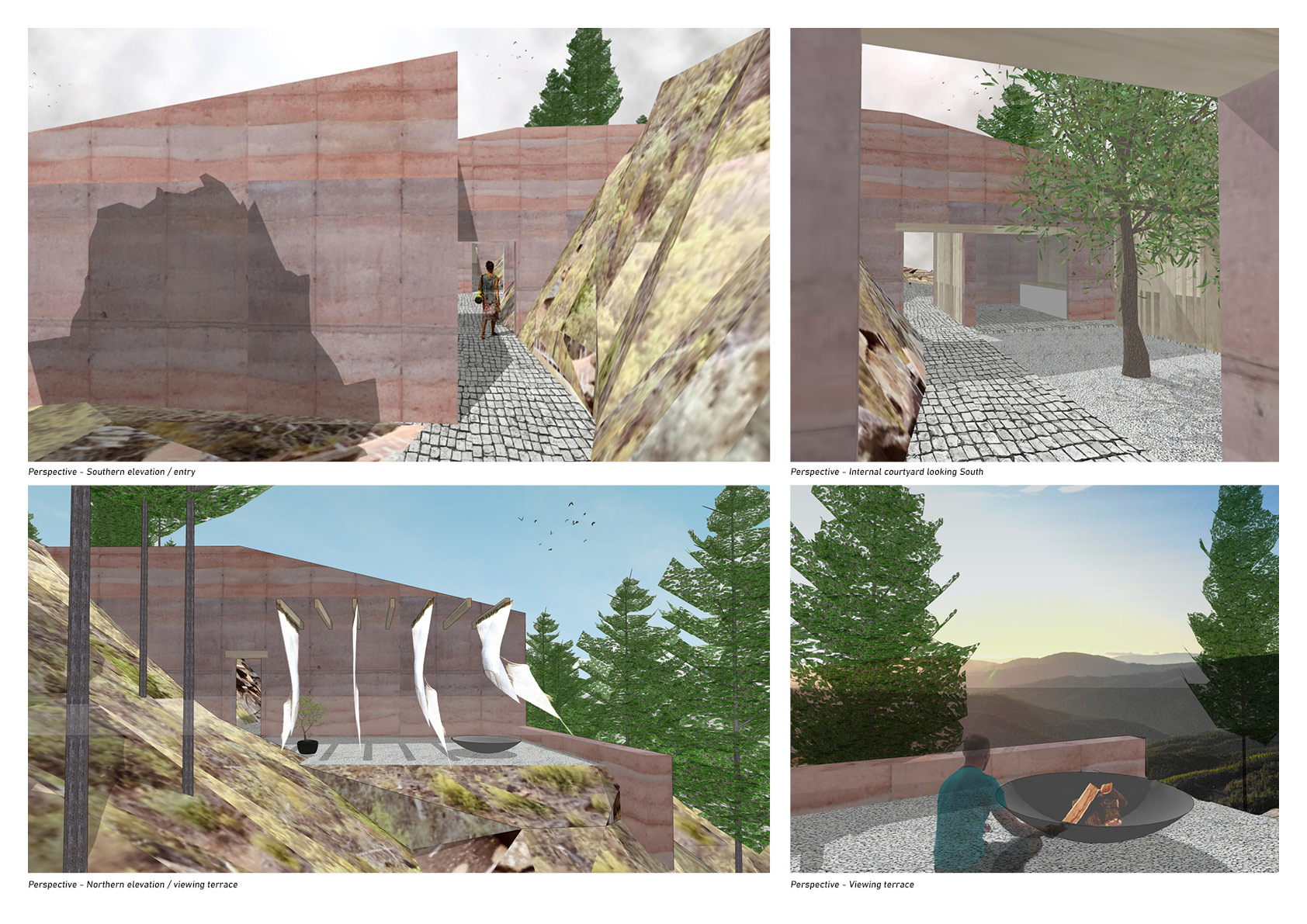5 key facts about this project
The architectural design employs a range of locally sourced materials, emphasizing sustainability while enhancing the sensory experience within the space. Key structural elements include rammed earth walls, locally sourced timber cladding, and terracotta roofing, all chosen for their aesthetic qualities and environmental performance. The project’s layout promotes natural light and ventilation, contributing to energy efficiency and the comfort of occupants.
Architectural Integration with Landscape
What distinguishes "Da Natureza" from typical architectural projects is its extensive integration with the landscape. The design leverages the site’s natural elevations, minimizing alterations to the topography. An internal courtyard directs light and air flow into the interior spaces, encouraging interaction between indoors and outdoors. The careful selection of materials, such as terracotta pavers and Colombian earth plaster, not only reflects the natural colors and textures of the surroundings but also reinforces the structure’s connection to its context.
Innovative functional spaces include a dedicated yoga shala with expansive glazing that frames views of the landscape, allowing for a tranquil yet immersive experience. Open-air showers and strategically placed terraces create additional opportunities for engagement with the environment. Passive design elements, such as rainwater collection and orientation strategies, support ecological resilience and reduce operational costs.
Sustainable Design Principles
The project exemplifies sustainable design principles through its thoughtful integration of passive systems and environmentally responsible materials. The use of rammed earth provides thermal mass, enhancing energy performance while maintaining comfort levels throughout different seasons. The design encourages low-impact living by adopting renewable resources, such as natural light, while minimizing reliance on mechanical heating and cooling systems. Open spaces and communal areas facilitate social interaction and foster a sense of community, aligning with the growing trend towards wellness-centered architectural solutions.
The architecture of "Da Natureza" not only fulfills its functional requirements but also serves as a modeled approach for future projects that aim to bridge the gap between human habitation and natural landscapes. For a deeper understanding of its design strategies and architectural ideas, the project presentation offers detailed insights into architectural plans, sections, and designs. Exploring these elements will provide valuable context and facilitate further discussion on contemporary architectural practices that prioritize sustainability and community engagement.


