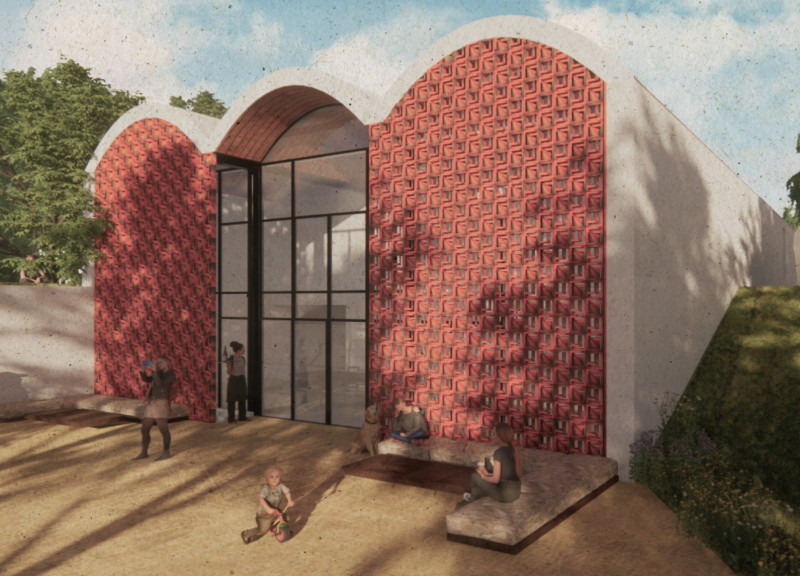5 key facts about this project
At its core, "Berço no Verde" is designed to be a multifunctional space that emphasizes social interaction and ecological mindfulness. The layout is conducive to various activities, accommodating communal gatherings, shared meals, and quiet contemplation, effectively addressing the diverse needs of its users. The architectural approach encourages occupants to connect not only with one another but also with the surrounding nature, promoting an interdependent relationship between the built environment and the landscape.
The project’s materials are carefully selected to embody both tradition and sustainability. The use of rammed earth for building walls provides an excellent thermal mass, contributing to energy efficiency while producing an aesthetic appeal that resonates with the region's natural materials. The ceramic tiles used on the roof reflect local craftsmanship and serve a functional purpose, managing rainwater and enhancing the building's durability. Additionally, the exposed terracotta bricks on the façade infuse vibrancy and character into the design, while reinforced concrete elements provide essential structural stability. The choice of natural fiber insulation further increases energy efficiency and overall occupant comfort.
In terms of structural features, the architectural design showcases a barrel-vaulted roof, a historically relevant choice that maintains a connection to the area's architectural heritage while fulfilling contemporary design requirements. This innovative form provides not only aesthetic advantages but also practical benefits such as maximizing natural light and supporting proper ventilation throughout the space. Correspondingly, the strategic placement of large windows and openings allows occupants to experience the interplay of light and shadow, enriching the indoor ambiance throughout the day.
The spatial organization of "Berço no Verde" is executed with community interaction in mind. The ground level serves as a vibrant hub for social activities, featuring communal dining areas and multipurpose rooms that open out to a central courtyard. This courtyard is designed as a focal point for outdoor gatherings, reinforcing community ties and promoting a lifestyle that embraces nature. The lower level is reserved for essential service areas, maintaining a streamlined operation without disrupting the flow of communal activities above.
What sets "Berço no Verde" apart is its unwavering commitment to creating harmony between the built environment and the natural landscape. The project’s placement on a hillside allows occupants to immerse themselves in the surrounding greenery, fostering an intrinsic relationship between nature and community. This biophilic approach to design is evident in every aspect of the project, underscoring the importance of ecological awareness in contemporary architecture.
In summary, "Berço no Verde" embodies a versatile design that successfully merges traditional values with modern sustainability standards. The thoughtful use of materials, structure, and spatial organization all contribute to a functional yet inviting environment that encourages social interaction and well-being. For those interested in exploring this project's finer details, including architectural plans, sections, and design ideas, further investigation into "Berço no Verde" will yield a comprehensive understanding of its innovative approach to architecture.


























