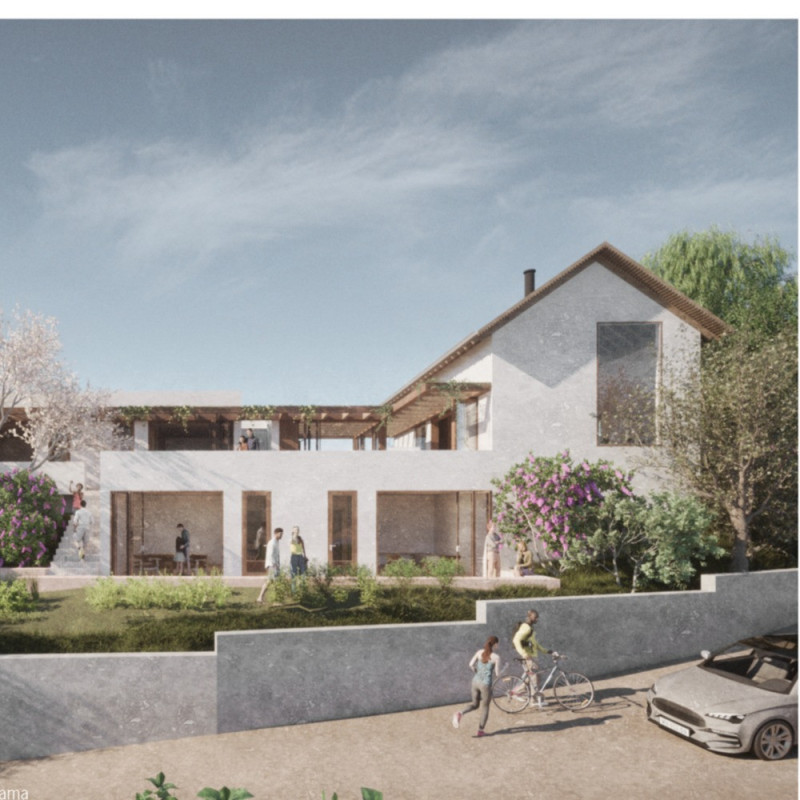5 key facts about this project
The central function of Verde Panorama is to facilitate and celebrate the process of olive oil production by providing an immersive experience that invites guests to appreciate both the agricultural and communal aspects of this local tradition. The design accommodates the needs of visitors by incorporating various functional spaces, including designated areas for tasting, relaxation, and social interaction, while actively encouraging engagement with the natural environment.
Architecturally, the project embraces a modern interpretation of traditional forms, characterized by clean lines and a restrained aesthetic that respects the cultural context of the region. The layout is carefully arranged to honor both the site’s geographical attributes and the architectural integrity of the building. Awakening a sense of community, the design includes open terraces and garden spaces that encourage interaction among visitors, while also providing intimate spots for reflection and enjoyment of the natural surroundings.
A key feature of the design is the use of locally sourced materials. The building boasts rammed earth walls that not only contribute to its aesthetic appeal but also enhance thermal performance, ensuring energy efficiency. This authentic approach extends to the choice of red clay bricks for flooring and structural elements, which are durable and blend harmoniously with the natural landscape. The terracotta tiles used in the roofing serve a dual purpose, providing insulation while also reflecting local architectural traditions. Oak wood is employed throughout the project, enhancing the interior spaces with warmth and character, thus creating a welcoming atmosphere.
Unique design approaches are evident in elements such as the olive oil tasting area, which is designed to maximize natural light through expansive windows that frame the picturesque valley views. This openness fosters connections between visitors, while the intimate seating arrangements around a central fireplace create a cozy gathering space conducive to conversation and learning. The integration of terraced spaces further enriches the building's functional design, allowing for seamless transitions between indoor and outdoor environments. Strategically placed gardens featuring herbs and vegetables not only enhance the aesthetic but also promote a sense of self-sufficiency, encouraging guests to engage with the cultivation process.
By prioritizing natural ventilation and sustainable materials, Verde Panorama stands as a testament to contemporary architectural practices that are mindful of their environmental impact. The project successfully achieves a balance between modernity and tradition, grounding itself in the local culture while innovating for future possibilities. Visitors are invited to experience the essence of regional agriculture in a setting that is both functional and aesthetically pleasing.
To gain deeper insights into the architectural plans, sections, and overall design ideas that shape Verde Panorama, readers are encouraged to explore the project's presentation further. This examination will reveal the intricacies of the architectural decisions made to enhance both the functionality and beauty of this unique project, enriching one's understanding of how architecture can foster community, celebrate tradition, and promote sustainability all in one cohesive design.


























