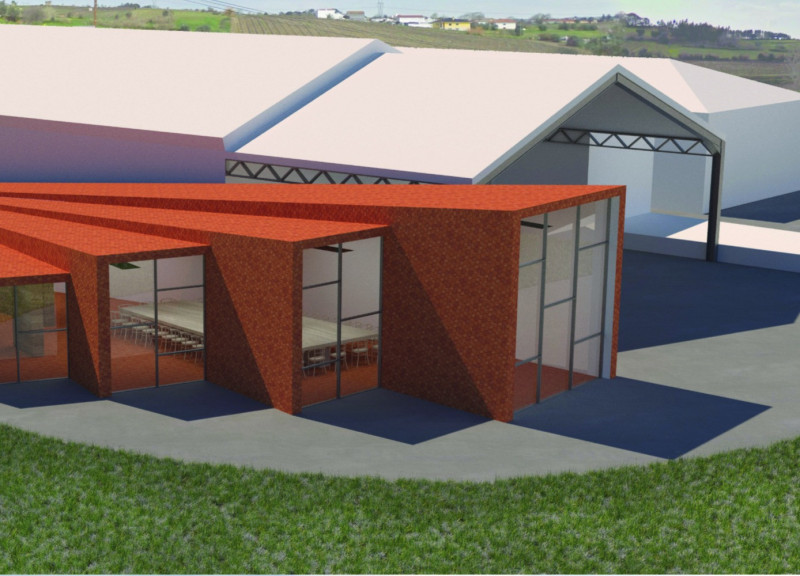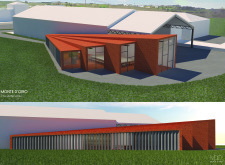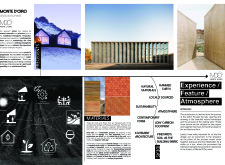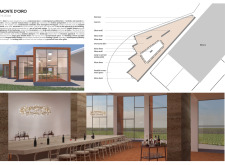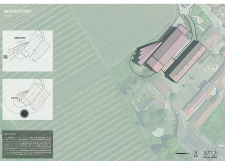5 key facts about this project
The architectural design features a fluid, organic form that echoes the undulating topography of the vineyard landscape. Large expanses of glass provide transparency and connection to the surroundings, while enabling ample natural light to penetrate the interior spaces. The use of rammed earth as a primary construction material emphasizes thermal efficiency and reflects local building traditions. The roof, clad in terracotta tiles, not only reinforces the connection to regional architecture but also ensures longevity and durability under various environmental conditions.
Unique Design Approaches
This project distinguishes itself from similar wine tasting facilities through its commitment to environmental sustainability and local context. The integration of rammed earth walls not only enhances energy efficiency but also creates a tactile surface that links visitors physically and visually to the site. The design employs extensive glazing, allowing unobstructed views of the vineyard and promoting an immersive experience.
Another innovative aspect is the arrangement of the interior spaces. The layout is designed to facilitate a journey through the winemaking story, leading visitors from initial engagement with the land to a deeper understanding of the wine tasting process. This spatial progression reinforces the connection visitors have with the vineyard while promoting interaction and engagement.
Structural and Material Considerations
The building employs a combination of materials that address both functional needs and aesthetic goals. Rammed earth provides a robust thermal mass, maintaining comfortable temperatures throughout the year. The choice of terracotta tiles for the roof not only respects traditional design considerations but also ensures weather resilience. The interior utilizes locally sourced wood to enhance the warmth and character of the tasting room, contributing to the overall sensory experience.
The architectural plans illustrate a deliberate approach to site orientation, maximizing views while minimizing impacts on the natural environment. Architectural sections reveal how light and shadow play across the building's form, creating dynamic interior spaces throughout the day.
For those interested in further exploring the design and architectural plans of the Monte d’Oiro wine tasting room, examining the architectural sections and various architectural details will provide a deeper understanding of how innovative design can intersect with regional identity and sustainability. This project stands as an example of how thoughtful architectural ideas can foster a connection between people and the land they inhabit.


