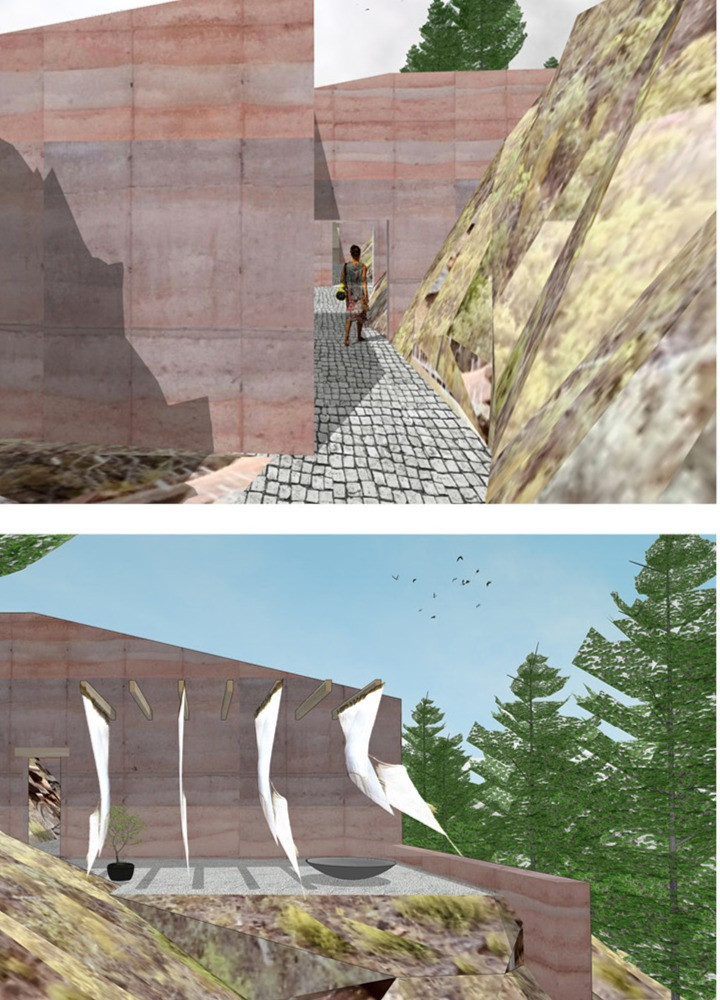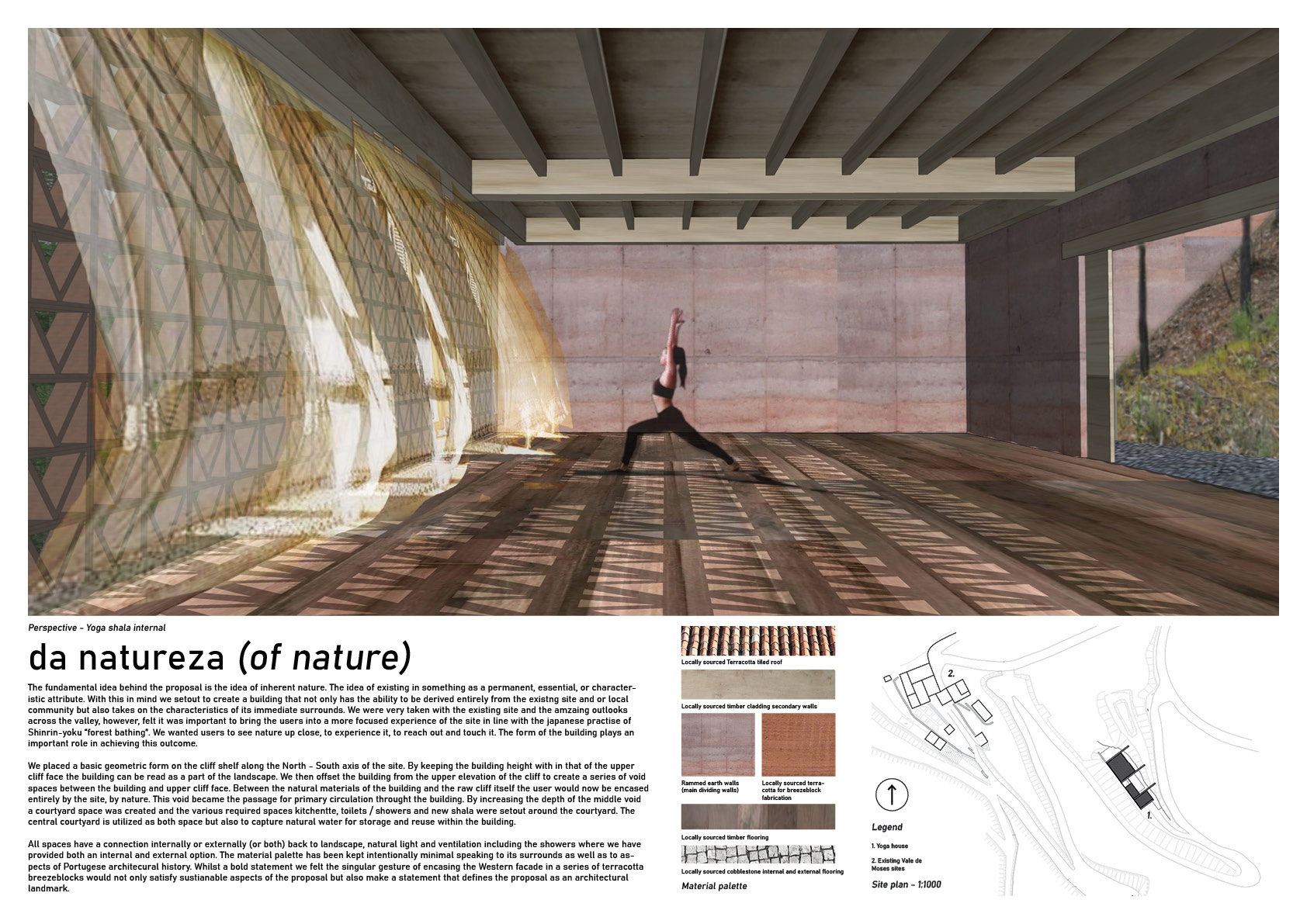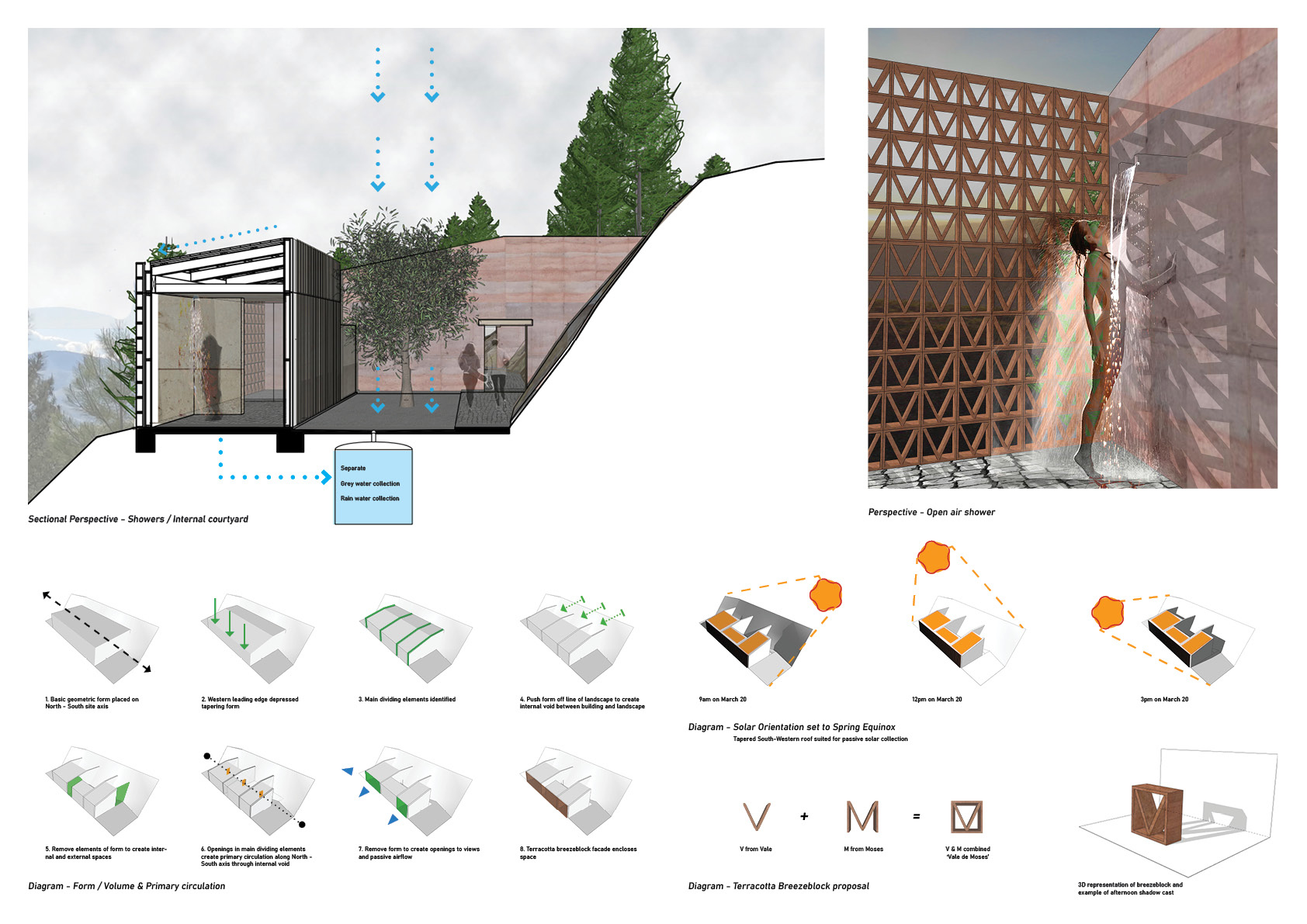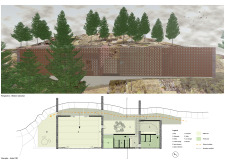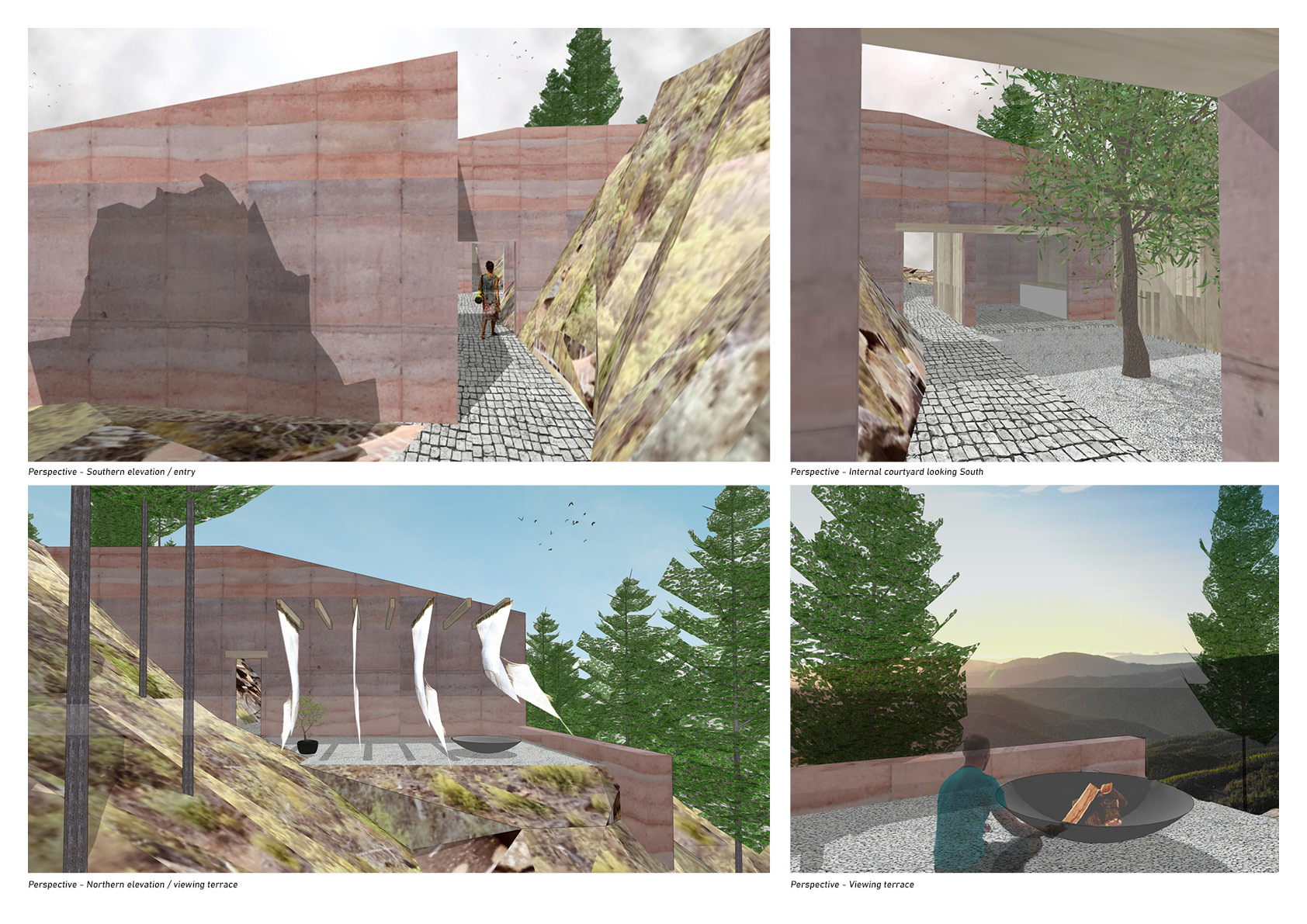5 key facts about this project
At its core, this project emphasizes the importance of existing as a fundamental part of nature. It reflects the idea that architecture should not only accommodate human needs but should also foster a deep connection to the natural world. This notion is embodied in the thoughtful integration of materials and spatial arrangements that enhance the way users engage with both the interior and exterior landscapes.
The primary function of "da natureza" is to offer a serene environment for activities such as yoga and mindfulness practices, promoting mental and physical well-being. The architectural design incorporates key spaces that balance public and private interactions, providing areas conducive to individual reflection as well as communal gatherings. Visitors are greeted by a central courtyard that serves as the heart of the design, allowing natural light and air to flow freely throughout the building. This courtyard not only connects different functional zones but also invites users to experience the landscape from a sheltered yet open vantage point.
A notable feature of this project is its unique material composition. The architects have chosen to utilize locally sourced terracotta tiles for the pitched roof, which not only pays homage to traditional building practices but also contributes to thermal regulation, making the building more energy-efficient. The use of rammed earth walls provides a grounding aesthetic and offers superior insulation, establishing a deep sense of permanence and connection to the earth. The timber cladding used for secondary facades reinforces the warmth of the design, presenting a natural texture that resonates with the nearby forest.
Architectural details such as the innovative use of terracotta breezeblocks allow for natural ventilation, creating a dynamic interplay of light and shadow that enhances the building's visual appeal. The geometric patterns of these breezeblocks contribute to the overall character of the façade, offering an engaging aspect that invites closer inspection. Internally, local timber flooring extends the organic feel, ensuring continuity throughout the different spaces while maintaining durability.
Water management systems have also been thoughtfully integrated into the design, showcasing a commitment to sustainability. The careful separation of grey water and rainwater collection allows the project to minimize its environmental impact while promoting responsible use of resources.
Unique design approaches in "da natureza" include the premise that architecture should prioritize the user experience while remaining considerate of its ecological footprint. Rather than imposing upon the landscape, the building finds its place within it, allowing for undisturbed views and interactions with the surrounding environment. Open-air showers, for example, blur the lines between indoors and outdoors, enhancing the sensory experience for users as they enjoy the natural elements while maintaining privacy.
The architectural elements work cohesively to create a space that encourages mindfulness and well-being, inviting users to appreciate their surroundings in a more profound way. With this design, the architects have embraced a contemporary vision for architecture that respects tradition while paving the way for innovative ideas.
For those interested in delving deeper into the specifics of this project, exploring the architectural plans, architectural sections, architectural designs, and architectural ideas would provide valuable insights into the thought processes and strategies that contributed to the realization of "da natureza." An understanding of these details highlights the careful consideration given to marrying form, function, and environmental stewardship in this unique architectural endeavor.


