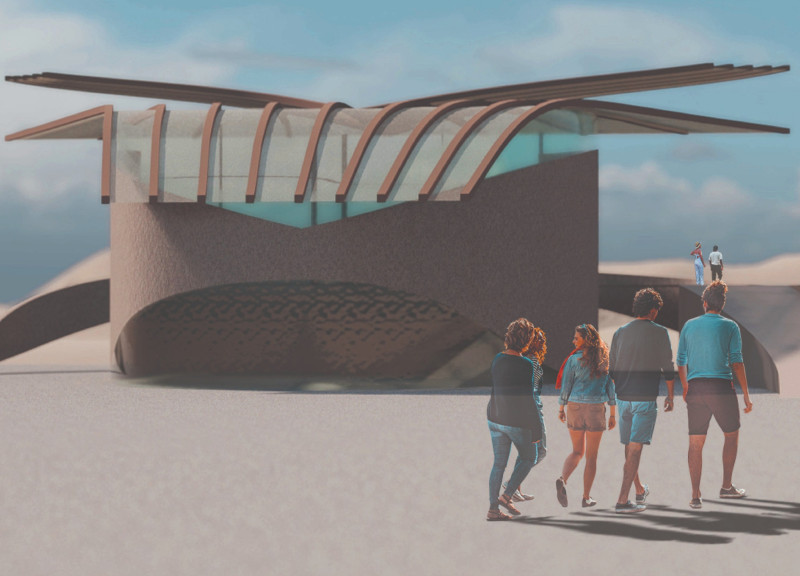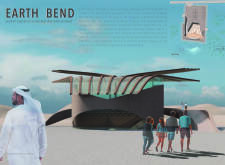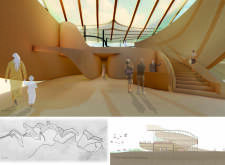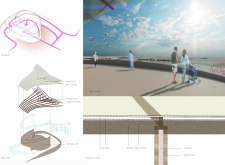5 key facts about this project
At its core, the Earth Bend Visitor Center is about facilitating an informed interaction between people and the ecological richness of the wetland area. The architecture is intentionally crafted to provide spaces that educate visitors about the diverse ecosystems present in the reserve. The building's layout encourages exploration and discovery while balancing functionality and aesthetic considerations. Key areas within the center include an inviting lobby, multi-functional training spaces, a café featuring expansive views of the wetlands, and display areas that showcase the local flora and fauna. This strategic organization ensures that the space can accommodate a variety of visitor needs while creating an immersive experience.
The unique design approach of the Earth Bend Visitor Center is evident through its use of natural materials that complement the surrounding landscape. Rammed earth walls, a significant element of the building, not only offer substantial thermal mass which helps regulate indoor temperatures but also visually connect the structure to its environment through the use of locally sourced earth that reflects the colors of the reserve. This choice of material promotes sustainability and conveys a sense of belonging within its context. Additionally, the tensile fabric roof introduces an innovative solution that allows for natural light and ventilation, creating a dynamic internal atmosphere that changes with the time of day.
The architectural designs also emphasize geometric fluidity, with sweeping forms that mimic the natural contours of the landscape. This organic shape is not just for aesthetics; it enhances the visitor experience by providing various vantage points from which to appreciate the setting. The incorporation of large glass panels throughout the building invites the outside in, establishing a visual connection with the wetland during all seasons. It transforms the visitor experience into an interactive one, where the ever-changing environment becomes part of the interior ambiance.
Moreover, the project fosters community involvement by dedicating spaces for educational programs and workshops. This aspect amplifies the center's function beyond merely being a building; it positions itself as a community resource that encourages learning and stewardship of the environment. By thoughtfully integrating spaces for social interaction, the Earth Bend Visitor Center acts as a connector—not just between the architecture and the landscape, but also among individuals who share a common interest in conservation.
The Earth Bend Visitor Center embodies an innovative approach to architectural design that prioritizes environmental harmony and community connection. Its blend of local materials, sustainable practices, and an organic architectural language illustrates a commitment to reflecting the essence of the wetlands while engaging visitors meaningfully. This project stands as a testament to how contemporary architecture can effectively promote ecological awareness and social interaction.
For those interested in delving deeper into this remarkable project, exploring the architectural plans, sections, and various design ideas will provide valuable insights into its development and the principles guiding its creation. These details reveal the thoughtful consideration behind each element and the overarching vision that drives the Earth Bend Visitor Center's unique architectural identity.


























