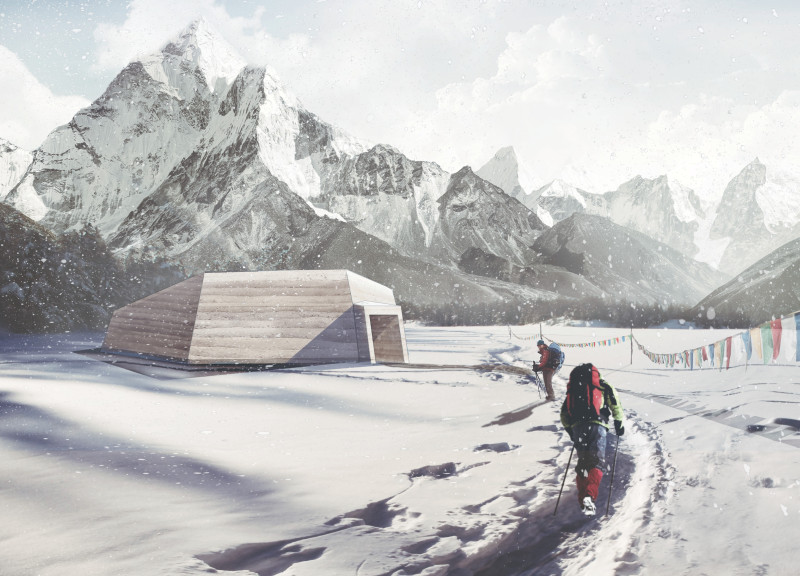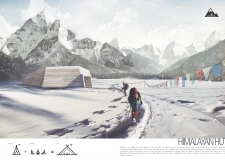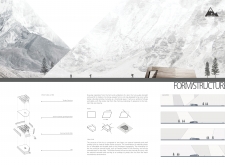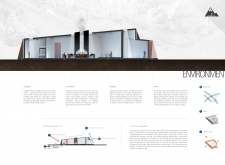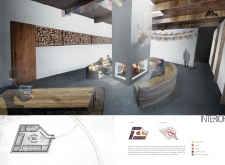5 key facts about this project
The architectural design of the Himalayan Hut is inspired by traditional camping structures but also reflects contemporary building practices. The primary form of the structure resembles a tent, symbolizing the adventurous spirit of trekking while integrating the stability required for a permanent shelter. This design choice not only honors conventional camping experiences but also allows for an efficient distribution of space, making it possible to accommodate a range of activities in a compact footprint.
Key architectural elements include a robust timber frame that supports the overall structure while providing a sense of warmth and comfort. The use of rammed earth walls is significant; they not only provide essential insulation against the cold but also help regulate temperature by leveraging thermal mass. This aspect of the design is particularly important in the Himalayas, where temperature fluctuations can be extreme. Additionally, the lightweight straw-insulated roof contributes to both the thermal efficiency of the building and its structural versatility, adapting well to the high-altitude climate.
Inside the hut, several distinct areas enhance its functionality. The sleeping quarters are designed to maximize insulation and provide refuge during nighttime. Central to the layout is a gathering space that incorporates a fireplace, fostering what is perhaps the most essential aspect of the Himalayan Hut: community. This area serves not only for warmth but also as a multifunctional space for dining and interaction, ensuring that individuals can come together to share stories and experiences after a day of exploration.
From a design perspective, the architectural form emphasizes resilience. The angled features are not only visually engaging but are also intentional adaptations to withstand harsh winds and heavy snow loads, ensuring the structure’s longevity even in challenging conditions. The thoughtful zoning of spaces allows for an organic flow between private and communal areas, promoting a sense of unity among visitors while respecting the need for personal retreat.
Sustainability is woven into the fabric of the project through the use of local materials and environmentally responsible construction techniques. The rammed earth and timber are sourced from the surrounding region, minimizing transportation impacts and ensuring that the hut sits naturally within its environment. Furthermore, the design incorporates natural drainage systems and skylights to maximize daylighting and reduce reliance on artificial lighting, further aligning with a commitment to reduce ecological footprints.
The overall aesthetic of the Himalayan Hut is characterized by natural finishes that complement the surrounding landscape, reinforcing the bond between architecture and its environment. By thoughtfully integrating architectural ideas with respect for cultural and natural contexts, the project stands as a model for future developments in similar ecological settings.
For those interested in a deeper understanding of the architectural principles and design strategies employed in the Himalayan Hut, exploring the project presentation will offer valuable insights. Architectural plans, sections, and detailed designs provide an opportunity to appreciate the intricacies of this project and inspire further exploration of innovative architectural ideas in extreme environments.


