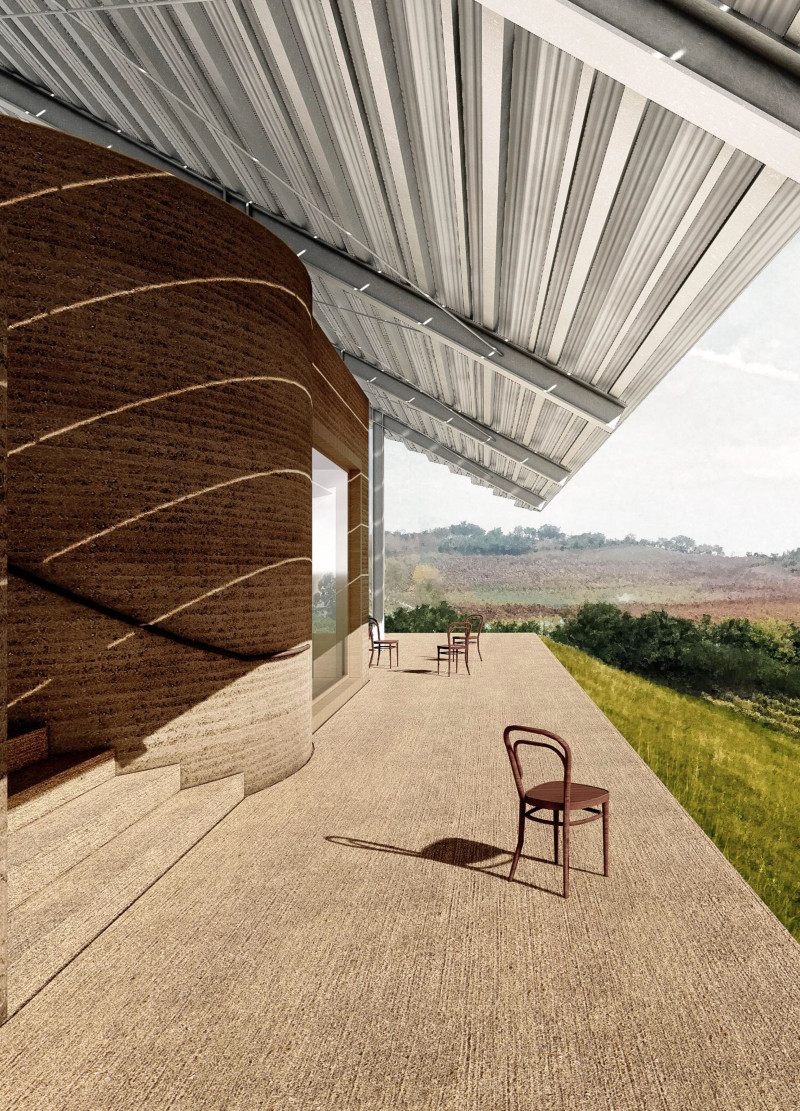5 key facts about this project
The winery's primary function is twofold: it serves as a functional facility for winemaking processes and a visitor center that facilitates educational and experiential aspects of viticulture. The layout promotes efficient workflows for grape processing while providing an inviting atmosphere for guests, allowing them to engage with both the wine and its origin.
Spatial Organization and Innovative Use of Materials
The winery features a central tasting room that is thoughtfully positioned to optimize views of the surrounding vineyards. Its slightly lowered floor height fosters a more intimate atmosphere, allowing guests to connect with the natural landscape while enjoying the curated wine experience. The strategic use of extensive glass facades enhances visibility and promotes transparency, blurring the boundaries between the indoor and outdoor settings.
Unique design approaches are evident in the selection of materials and construction techniques employed. The walls constructed from rammed earth not only provide structural support but also enhance thermal performance, creating comfortable interior climates year-round. This choice reflects a commitment to environmental sustainability and a respect for local building traditions. Complementing the earth walls, the steel framework of the roof introduces a contrasting industrial element that contributes to the fluidity of the space, allowing for dramatic spans and innovative angles.
Integration with the Landscape
The outdoor area features a terrace designed for wine tasting, strategically placed to take advantage of panoramic vineyard views. This outdoor space encourages social interaction and cultivates an appreciation for the natural surroundings. The architectural design incorporates overhangs that shield visitors from the elements, allowing for extended use throughout varying weather conditions.
The project also considers climatic factors through strategic planning, employing natural ventilation and the thermal mass of rammed earth to maintain comfortable internal temperatures. These elements reflect the architecture's responsiveness to its environmental context while promoting sustainability.
The Quinta do Monte D'Oiro project ultimately represents a well-conceived vision that marries functionality with site-specific considerations. This thoughtful approach to architecture allows for an engaging visitor experience that fosters a connection to both the winery and the surrounding landscape. To further understand the underlying architectural concepts and structural details, explore the architectural plans, sections, and designs associated with this project for a comprehensive insight into its development.


























