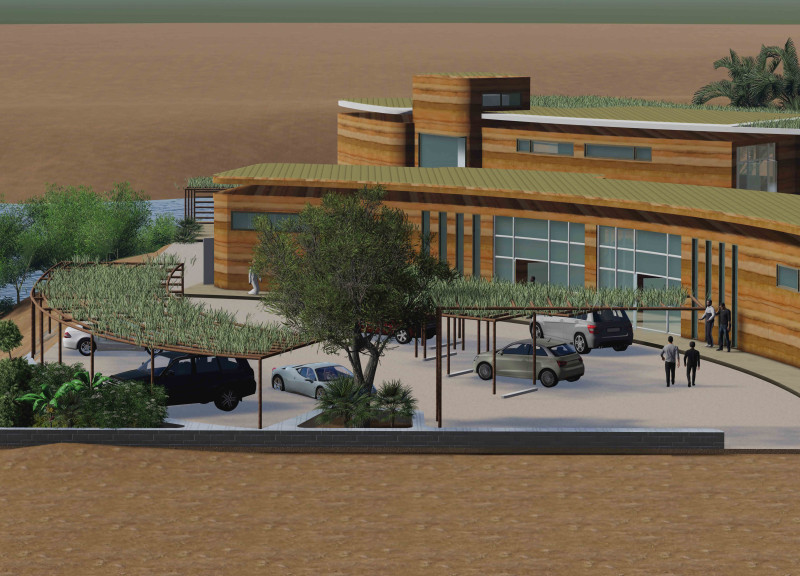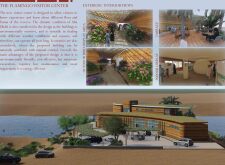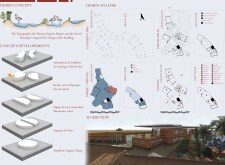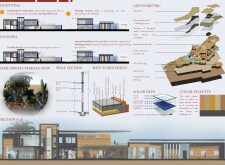5 key facts about this project
Functionally, the center serves multiple purposes, including display and educational spaces, event areas, and outdoor observation platforms. These spaces are meticulously organized to facilitate a seamless flow of visitors throughout the center. The indoor display areas feature interactive exhibits that engage guests and provide informative insights about the biological diversity of the region. Outdoor bird observation areas allow visitors to connect with wildlife in a manner that is both immersive and educational. Additionally, dedicated event rooms provide flexible spaces for community gatherings and educational programs, fostering a spirit of inclusivity and shared learning.
The design of the Flamingo Visitor Center showcases unique architectural approaches tailored to its location and purpose. One of the most notable aspects is the use of natural materials, such as rammed earth for the walls, which not only enhances the thermal efficiency of the building but also lends a textural quality that reflects the surrounding landscape. The incorporation of polycarbonate curtain walls allows natural light to flood the interiors while minimizing energy consumption. This thoughtful approach supports a sustainable framework within which the building operates, ensuring that it remains functional and energy-efficient throughout the year.
A double roof integrating solar tiles is another innovative feature of the center. This design significantly contributes to the building’s energy autonomy, demonstrating a commitment to renewable resources and sustainability. The shading systems employed enhance the comfort of the interior spaces, protecting visitors from the harsh sun while allowing for natural ventilation. The project prioritizes ecological consciousness by minimizing excavation during construction and selecting low-maintenance materials that underline the center’s long-term operational sustainability.
The landscaping around the center further enhances its educational mission. Native plant species have been incorporated into the design, providing an opportunity for visitors to learn about local ecosystems and promoting biodiversity. This thoughtful landscaping not only visually complements the architecture but also fosters environmental awareness among visitors.
Each design decision is rooted in the ethos of biophilia, creating an environment that encourages a connection to nature. The center’s layout embraces openness, encouraging the movement between indoor and outdoor spaces to enhance visitor experience and foster interactions with the natural surroundings. The inclusion of a dome area invites visitors into a virtual ecosystem experience, where they can immerse themselves in the sounds and sights of the natural world, layering educational tools with experiential learning.
In summary, the Flamingo Visitor Center represents a model of how architecture can effectively engage with environmental education while promoting community interaction. Its design considers both the functional requirements of a visitor center and the broader ecological context in which it resides. For those interested in exploring this project further, viewing the architectural plans, sections, and various design elements will provide deeper insights into the thoughtful architectural ideas that shape this center. The Flamingo Visitor Center stands as a testament to how thoughtful architectural design can play a role in fostering awareness and appreciation for the natural world.


























