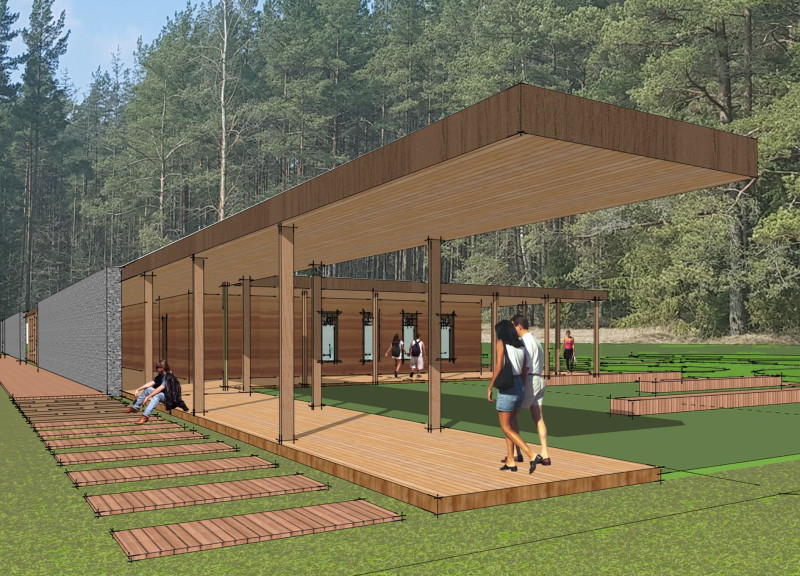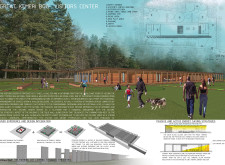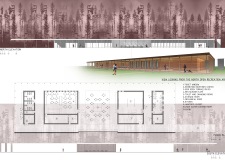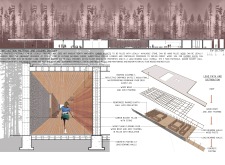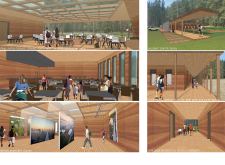5 key facts about this project
The architectural design emphasizes accessibility and inclusivity, structured around various program spaces to cater to the diverse needs of its patrons. Inside, visitors can find a café, spaces for exhibitions, and an information center, all thoughtfully organized to flow naturally into the surrounding landscape. The building's layout is intentionally open, making use of semi-exterior and transitional spaces that encourage a seamless connection with the outdoors. Each area serves as a vantage point to appreciate the bog's unique scenery, which is vital for enhancing visitor engagement and understanding of the ecological context.
Material selection plays a crucial role in reinforcing both the aesthetic appeal and the sustainability of the Visitors Center. The project incorporates locally sourced rammed earth as a primary construction material, chosen for its durability and excellent insulation properties. This choice reflects an awareness of the local climate and resources, minimizing the building's environmental footprint while providing a warm, organic feel that complements the surrounding landscape. Additionally, local timber is utilized for various structural elements, supporting sustainable forestry practices and contributing to the overall sustainability narrative of the project.
The use of gabion baskets filled with locally sourced stone acts not only as a functional building component but also integrates physically and visually with the natural environment. Meanwhile, solar glass elements are incorporated into the roofing, harnessing renewable energy while ensuring the interior spaces are flooded with natural light. This focus on energy efficiency is paramount, as it underlines the commitment to environmentally responsible architecture.
One of the unique design approaches in this project is the emphasis on flexible spaces that can adapt to various uses. The open floor plan facilitates effortless movement and transitions between indoor and outdoor environments, accommodating diverse activities from educational workshops to recreational gatherings. The circulation paths are carefully designed to guide visitors through the center, promoting exploration and interaction with both the facility and the bog itself.
Architectural ideas around user experience have been profoundly considered, with strategic placements of windows and outdoor terraces enhancing the sense of connection to the bog. By allowing visitors to experience the landscape from different perspectives, the design instills a feeling of immersion in nature. The architectural sections reveal how light, space, and nature intersect within the building, contributing to a thoughtful dialogue between human activity and the surrounding ecology.
In summary, the Great Kemeri Bog Visitors Center exemplifies a sophisticated yet approachable architectural response to its environment. It encapsulates the principles of sustainable design while serving a vital educational function for park visitors. The careful attention to materiality, energy efficiency, and user engagement highlights a clear understanding of contemporary architectural practices that respect and enhance the natural landscape. For those seeking more details about this remarkable project, including architectural plans and designs, exploring the presentation will provide a deeper understanding of the thoughtful design approaches and innovative solutions that define the Great Kemeri Bog Visitors Center.


