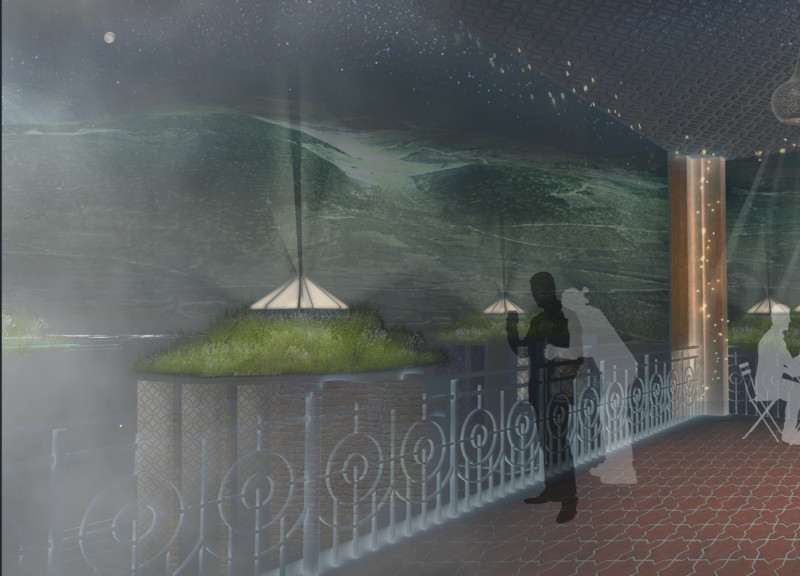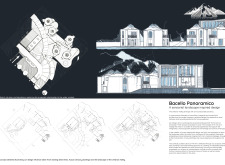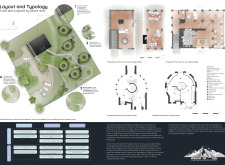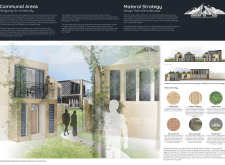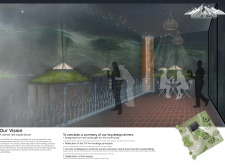5 key facts about this project
At its core, the project emphasizes the importance of sensory experiences in architecture. It seeks to provide visitors not only with a place to enjoy wine but also with a setting where they can connect with nature, culture, and each other. The architectural design integrates seamlessly with the surrounding landscape, carefully considering views, accessibility, and the natural flow of the terrain.
The layout of Bacello Panoramico is thoughtfully organized into several key components. The main wine tasting building functions as a focal point, characterized by open-plan interiors that invite light and offer panoramic views of the picturesque surroundings. This element encourages interaction among visitors, fostering an atmosphere of camaraderie and shared appreciation for wine culture. Complementing this central space, the guest houses are designed to reflect traditional agricultural architecture, enhancing the project’s relevance to the region. Their positioning not only optimizes scenic views but also creates a harmonious relationship with the essence of rural Umbria.
Another notable feature is the sensory garden, which serves as an interactive landscape element. This garden invites exploration and engagement, providing a rich tapestry of flora that stimulates the senses. The design encourages visitors to observe, smell, and touch various plant species, thereby deepening their connection to the natural environment.
Materiality plays a crucial role in the overall design approach of Bacello Panoramico. The use of local yellow brick not only echoes the aesthetic characteristics of traditional Umbrian buildings but also ensures the architecture blends harmoniously with its setting. Timber cladding is introduced to enhance thermal performance and sustainability, establishing a sense of warmth and familiarity while maintaining environmental integrity. The integration of sedum roofs contributes to the building's performance by promoting biodiversity and reducing rainwater runoff, reinforcing the project's commitment to ecological responsibility.
Bacello Panoramico also exemplifies innovative architectural thinking. The design does not merely focus on buildings in isolation but emphasizes how these spaces interact with their environment and with one another. The gentle curves and pathways throughout the site are deliberately designed to guide visitors on a journey of discovery, connecting them to both the architecture and the landscape around them.
Unique to this project is its strong emphasis on community engagement. The architectural design invites social interaction and collaboration, making the space suitable for a variety of events and educational programs. This aspect enhances the visitor experience while also supporting the local economy and culture, positioning Bacello Panoramico as an essential part of the community fabric.
Exploring the detailed architectural plans, sections, and designs reveals the thoughtfulness behind each decision and the deliberate intention to create a multifunctional environment that honors the region’s rich heritage. The architectural ideas represented in this project showcase a balance between tradition and modernity, highlighting the potential of architecture to foster connection and appreciation for the surrounding environment.
To gain deeper insights into this project and its innovative approaches, readers are encouraged to explore the presentation materials that delve into the architectural plans and sections, showcasing how each aspect contributes to the overall design philosophy of Bacello Panoramico.


