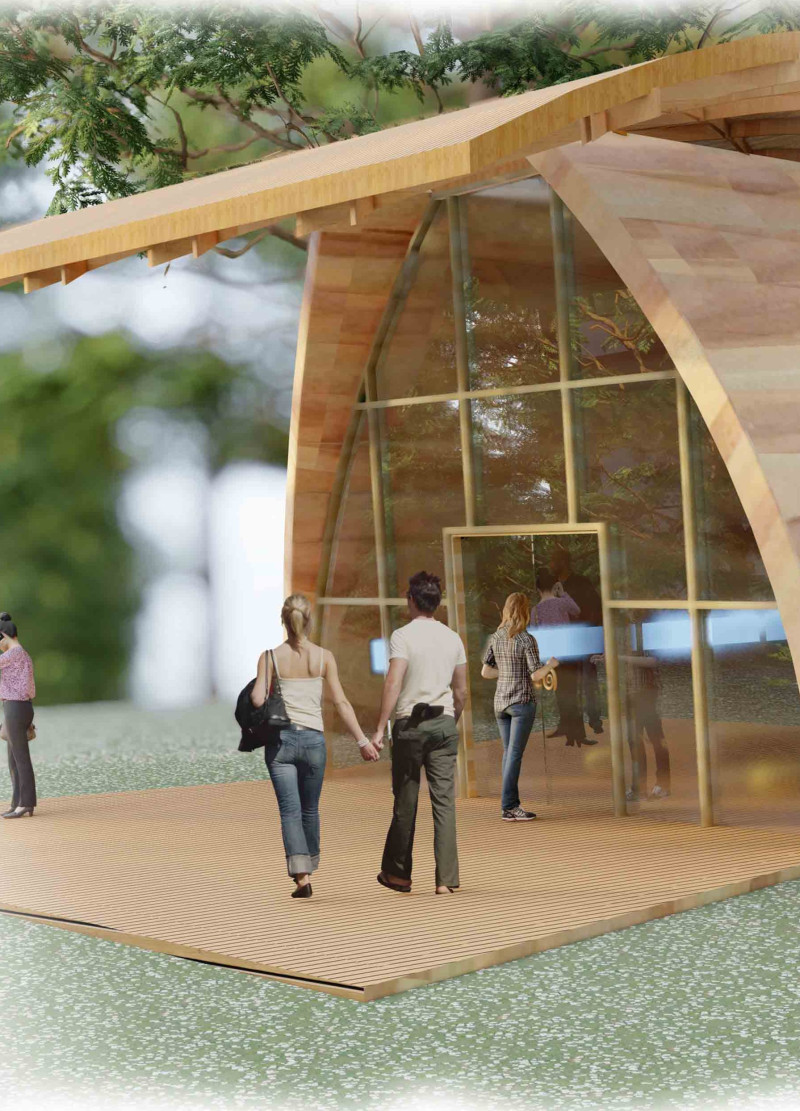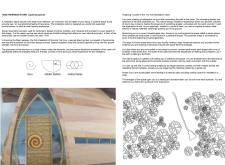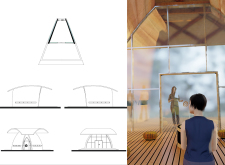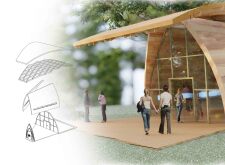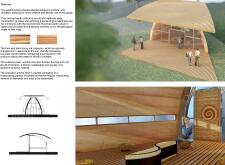5 key facts about this project
The primary function of the Tiny Kiwi Meditation Cabin is to provide an intimate space for self-reflection. Its circular configuration encourages a sense of unity and tranquility, making it an ideal location for meditation sessions and mindfulness practices. The use of natural materials and sustainable building techniques aligns with the project’s ethos of promoting well-being while minimizing environmental impact.
Design Considerations and Material Use
The architectural design incorporates several unique features that distinguish it from conventional meditation spaces. One significant aspect of this cabin is the extensive use of bamboo. Not only is bamboo known for its sustainability, but its natural appearance also contributes to the cabin’s organic aesthetic. The flooring, roof, and window frames utilize bamboo, creating a seamless connection between the indoor and outdoor environments.
Another defining feature is the use of Sageglass, a dynamic glazing that adjusts its opacity and tint in response to light. This innovation enhances thermal comfort while allowing expansive views, promoting a strong relationship between occupants and their surroundings. Furthermore, the cabin’s walls are constructed with rammed earth, offering both insulation and a tactile quality that resonates with the natural landscape.
Spatial Design and Architectural Features
Internally, the cabin is designed with an oval shape that provides an inviting atmosphere, conducive to meditation and relaxation. The layout encourages natural movement and flow, fostering a sense of comfort. The vaulted lamella roof structure, created with interlocking arches, not only supports the building but also introduces an artistic element that reflects natural forms.
Exterior spaces are also essential to this design; a bamboo patio extends the meditation experience outdoors, allowing for yoga and other reflective practices. The inclusion of carefully designed door handles in the form of the Koru symbol enhances the cabin’s connection to its cultural roots while serving a practical function.
The overall design emphasizes sensory experience, from the visual interplay of light and shadow to the tactile qualities of natural materials. This focus on multi-sensory engagement ensures that the Tiny Kiwi Meditation Cabin is more than just a building; it is a holistic experience intended to deepen the user’s connection to both themselves and the surrounding environment.
For more insights into the architectural plans, sections, and designs of the Tiny Kiwi Meditation Cabin, explore the full project presentation. Detailed analysis of the design aspects will provide a comprehensive understanding of this unique architectural project.


