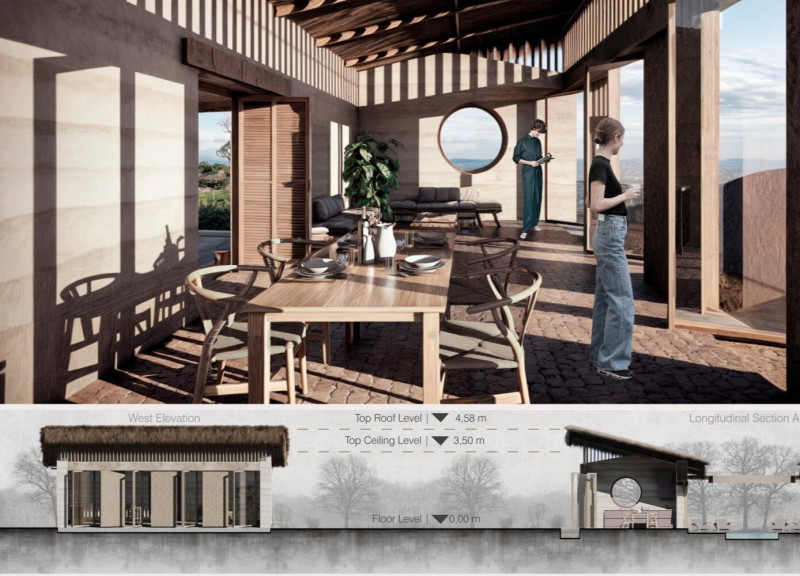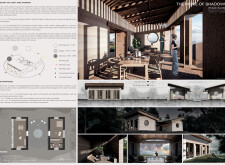5 key facts about this project
### Project Overview
Located in Guimangira, Ecuador, the Home of Shadows integrates solar passive strategies for effective light and temperature regulation within the dwelling. The design reflects an understanding of the local climate and cultural context, centering on the interplay of light and shadow, resulting in spaces that resonate with the ecological and social dynamics of the region.
### Spatial Organization
The layout of the Home of Shadows is carefully organized to support both communal and private activities. Central to the design is a courtyard that maximizes natural light access and serves as a transitional space. The public sector consists of the living room, kitchen, and dining area, characterized by large openings that establish a strong visual connection to the outdoors. In contrast, the private sector, which includes bedrooms and utility areas, is designed for tranquility and privacy while maintaining a connection to the surrounding environment.
### Materiality and Sustainability
The project emphasizes sustainable construction methods through the selection of materials that reflect local traditions and environmental considerations. Rammed earth (Tapia) is utilized for its acoustic and thermal benefits, while rotating panels allow for adjustable sunlight intake. Polycarbonate panels enhance airflow and light penetration, contributing to the adaptability of the living spaces. A dry toilet system is implemented to promote water efficiency, alongside a central courtyard designed to collect rainwater for non-potable uses, reinforcing a commitment to resource management.




















































