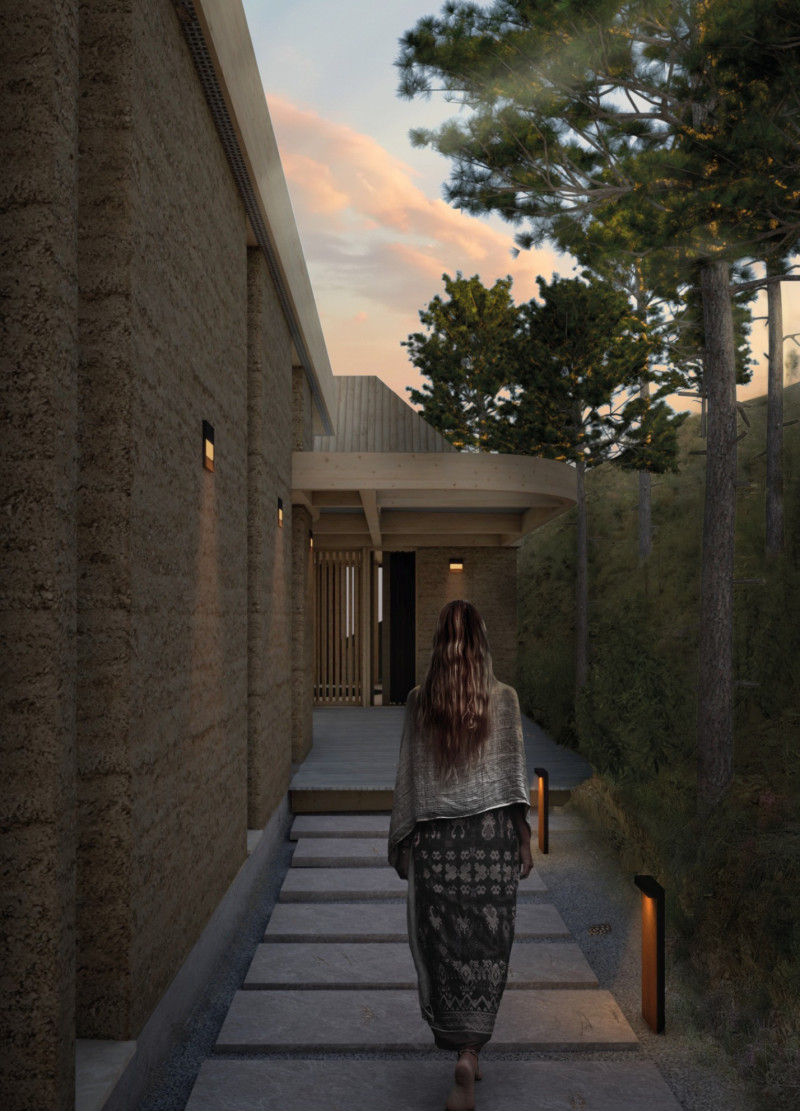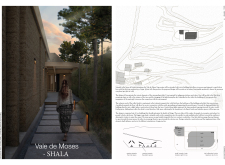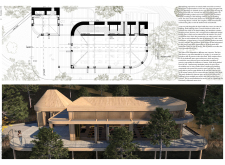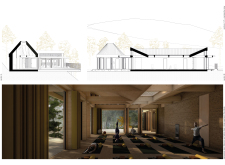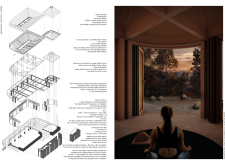5 key facts about this project
This project represents a thoughtful integration of built space and natural surroundings, prioritizing both functionality and aesthetic harmony. At its core, the Vale de Moses Yoga Center is designed to foster an atmosphere conducive to reflection and holistic health. It functions as a yoga retreat, where participants can immerse themselves in their practice without the distractions of urban life. The architecture is carefully planned to enhance the well-being of its users through both spatial organization and environmental considerations.
Key components of the yoga center include an expansive yoga studio, support spaces such as changing rooms and storage, and deliberate connections to the outdoors that encourage engagement with the surrounding landscape. The yoga studio, or Shala, features large windows and skylights that maximize natural light, creating a calming ambiance. The openness of the design ensures that users can experience the tranquility of the environment while remaining sheltered within the built structure.
One of the unique design approaches in the Vale de Moses project is its emphasis on local materials and traditional construction techniques. The use of timber cladding offers warmth to the aesthetic while also providing a sense of comfort. Rammed earth walls serve multiple purposes, contributing to the thermal performance of the building and promoting acoustic privacy, essential in a space dedicated to yoga and meditation. These materials not only enhance sustainability but also resonate with the natural context of the mountains, ensuring that the center feels at home within its environment.
Sustainable design is further emphasized through the incorporation of photovoltaic panels, which harness solar energy to minimize the building's environmental footprint. Additionally, ventilation strategies, such as adjustable openings and cantilevered roofs, promote airflow, ensuring a comfortable climate indoors without the need for mechanical cooling systems. These elements showcase an innovative approach to environmental design, carefully balancing human comfort with ecological responsibility.
The architecture encourages a seamless interaction between indoor and outdoor spaces. Sliding and folding doors facilitate this connection, allowing users to experience the beauty of the landscape directly from the studio while providing protection from the elements when necessary. This design not only promotes a sense of belonging in nature but also enhances the overall yoga experience by inviting natural sounds and sights into the space.
In summary, the Vale de Moses Yoga Center is a significant architectural project that embodies a deep respect for its landscape while promoting wellness through design. This space encourages a harmonious dialogue between architecture, community, and the natural environment, serving as a model for future projects focused on conscious living. For those interested in delving deeper into the various architectural plans, sections, and unique design elements of this project, explore the comprehensive project presentation to gain further insights into these architectural ideas and their manifestation within this tranquil setting.


