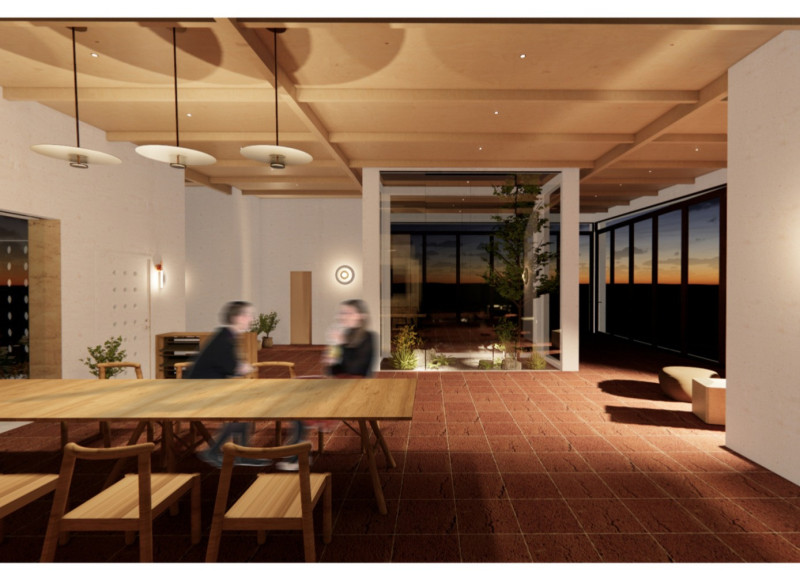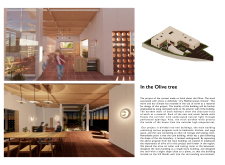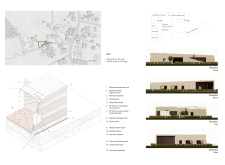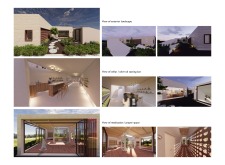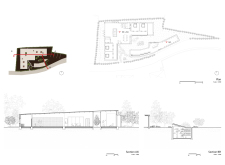5 key facts about this project
**Overview**
Located in Barreira, Portugal, the “In the Olive Tree” project draws inspiration from the olive tree, reflecting themes of nature and sustainability while anchoring itself within the local cultural context. The design seeks to harmonize with the Mediterranean environment, creating a space that balances aesthetics with functionality for residents and visitors.
**Spatial Strategy**
The layout comprises two distinct buildings, each serving specific functions. The primary structure incorporates bedrooms, a kitchen, dining area, and yoga space, fostering communal activities. The secondary building is dedicated to olive oil storage and includes a tasting room, meticulously designed to align with the site’s natural boundaries. This approach acknowledges the topography of the region, enhancing the relationship between architecture and landscape.
**Material Selection**
The project's materiality is informed by local resources and environmental considerations. Stabilized raminated earth forms the exterior walls, offering thermal mass crucial for temperature regulation. Terra-cotta finishing enhances durability while echoing traditional local practices. A concrete foundation provides structural support, complemented by a vapour barrier for moisture control. Insulation is achieved through wood-fibre board, and wooden window frames and painted wood panel roofing contribute to the organic aesthetic. Brick tiles and concrete finishes add to the rustic character, ensuring both visual appeal and functionality within the natural setting.


