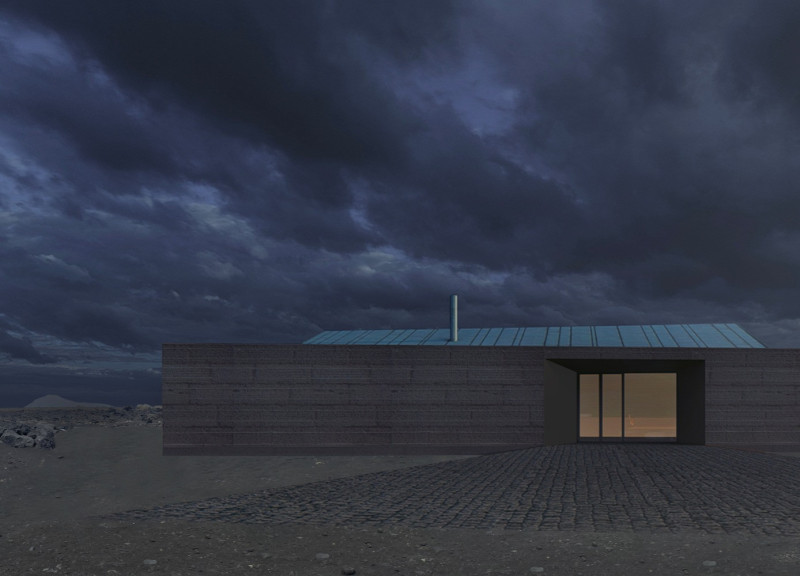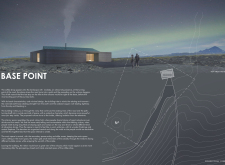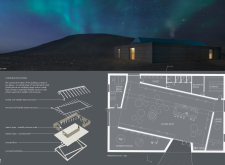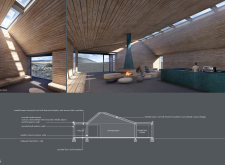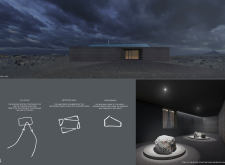5 key facts about this project
The architectural design prioritizes sustainability and durability, utilizing local materials to create an eco-friendly building. Notable material choices include rammed earth for the exterior walls, which harmonize with the surrounding volcanic terrain. This decision reflects a commitment to environmental compatibility, as the earth materials are sourced from the site itself. The oxidized copper roof serves a dual purpose: it provides protection from the elements while introducing a unique aesthetic that complements the building's organic form. The resulting patina enhances the connection to the natural landscape, contributing to the overall theme of integration with the surroundings.
Unique Features of the Project
One of the defining characteristics of the Base Point Coffee Shop is its innovative approach to communal space. The design features an open-plan coffee shop area that fosters social interaction among patrons. This layout encourages a sense of community, making it a natural gathering point for visitors. Additionally, the incorporation of buffer zones such as exhibition rooms and break areas offers respite from harsh weather, enhancing the comfort of users.
The interior design emphasizes transparency and light, utilizing extensive glazing to maximize natural light and provide views of the volcano. This design element not only enhances the ambiance but also allows visitors to feel connected to the surrounding environment. The arrangement of seating encourages both solitude and social engagement, catering to diverse user needs.
Sustainability and Functional Design
The practical aspects of the Base Point Coffee Shop are evident in its thoughtful consideration of climatic conditions and environmental impact. The use of thermal insulation materials within the building envelope improves energy efficiency, ensuring a comfortable atmosphere year-round. The strong concrete foundation and floors provide stability and longevity, aligning with the project’s commitment to sustainability.
The combination of robust materials such as rammed earth and oxidized copper with lighter, functional elements like metallic columns and beams creates a balanced aesthetic. This interplay of materials not only addresses the functional requirements of the structure but also serves to highlight its design philosophy, which prioritizes harmony with nature.
Exploring the architectural plans, architectural sections, and detailed architectural designs presented in this project will provide further insights into the thoughtful considerations that shaped the Base Point Coffee Shop. Understanding the architectural ideas behind its development reflects a progressive approach to blending function, community, and environmental awareness in design.


