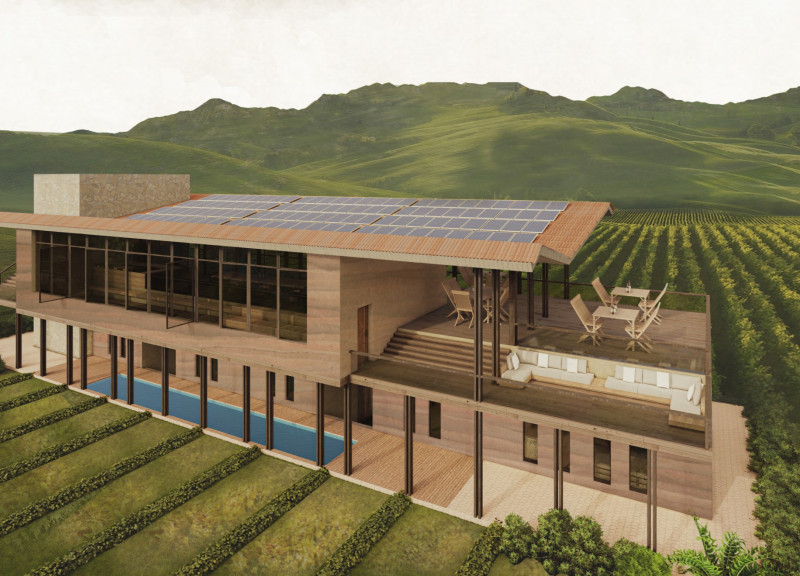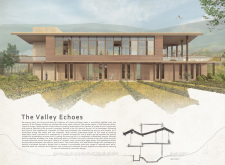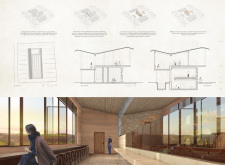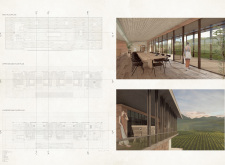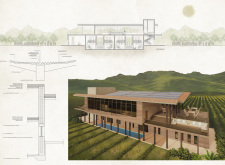5 key facts about this project
At the core of the design is a clear conceptual vision that emphasizes the importance of context. The structure is intentionally nestled into the landscape, allowing it to blend seamlessly with its setting while enhancing the occupants’ experience of the natural environment. The distinct gabled roof offers a contemporary interpretation of traditional forms, creating a strong visual presence that is anchored in local architectural heritage. This attention to form aids in guiding the eye towards the panoramic views, ensuring that the inhabitants engage fully with the beauty around them.
Key details of the design reveal a commitment to fluidity and openness. The interconnected layout promotes easy movement throughout the different living spaces, fostering a sense of unity. Both indoor and outdoor areas are integrated via expansive terraces and courtyards, which not only serve as extensions of the interior but also encourage outdoor living and social interactions among family and friends. The careful arrangement of these spaces reflects a thoughtful consideration of how residents will interact, creating environments that are conducive to communal gatherings as well as private contemplation.
Material selection plays a significant role in the project’s execution. The use of rammed earth walls not only aids in thermal efficiency but also provides a tactile connection to the land, echoing the earthy tones of the surrounding landscape. Wood is utilized both structurally and as a finishing material, enhancing warmth and comfort throughout the residence. Each window is strategically placed to frame specific views, allowing natural light to permeate the interiors while encouraging a dialogue between inside and out. The extensive use of glass further reinforces the connection to the environment, blurring the boundaries between spatial experiences.
Unique design approaches evident in “The Valley Echoes” include environmental technologies and sustainability measures that are thoughtfully integrated into the building fabric. Solar panels provide renewable energy, reinforcing the project’s ecological responsibility, while rainwater harvesting systems enhance water efficiency. The horizontal overhangs employed in the architecture offer protection from the elements, extending the usability of outdoor spaces throughout various seasons. The design also emphasizes a deep respect for the region’s viniculture, creating an intimate relationship between the home and its surrounding vineyards.
In terms of the interior spaces, the design continues the principles established in the exterior. Natural wood flooring and wall paneling offer a consistent theme, creating a warm and inviting atmosphere. The communal areas are designed with spaciousness in mind, facilitating both gatherings and intimate moments. The incorporation of flexible spaces within the home ensures that the residence can adapt to the changing needs of its occupants, accommodating different functions and enhancing overall livability.
Overall, “The Valley Echoes” embodies a thoughtful approach to architecture that reflects a balance between tradition and modernity, creating a living experience deeply rooted in its context. The project stands as a testament to how architecture can both respect and enhance its environment. For those interested in delving deeper into the architectural plans, sections, designs, and innovative ideas behind this project, exploring the full presentation will provide greater insights and appreciation for the craft involved in this residential endeavor.


