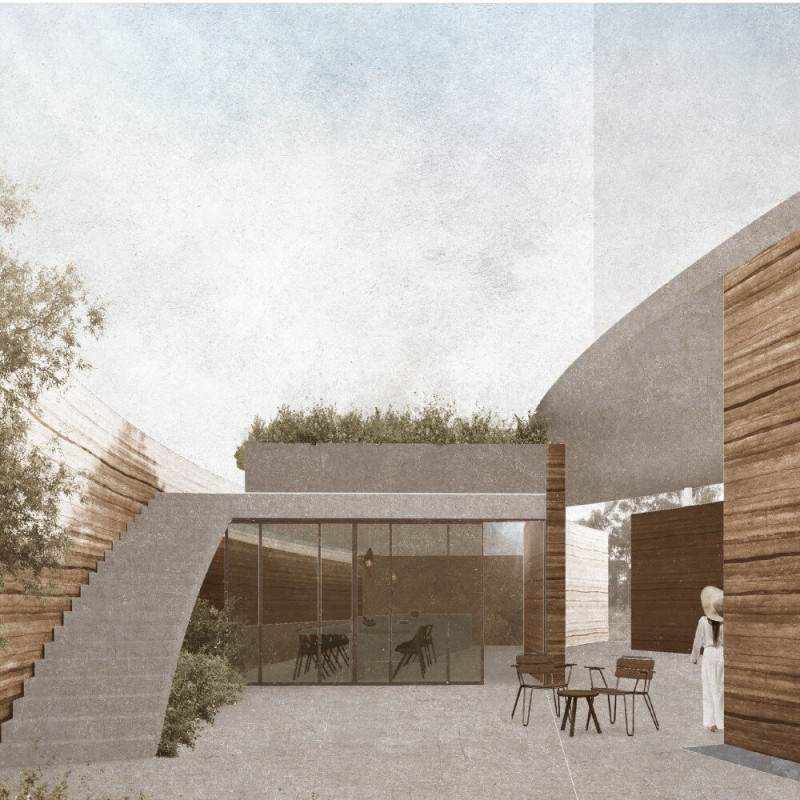5 key facts about this project
At its core, this architecture project represents not just a facility dedicated to olive oil, but a platform for education and community connection. Designed with the intention of enhancing the experience of olive oil tasting, the building encourages visitors to immerse themselves in the process of tasting, learning, and appreciating the rich traditions associated with olive oil production. The design integrates various functional areas strategically, promoting fluid movement and engagement throughout the space.
The architectural form of the project features organic shapes that echo the natural curves of an olive leaf. This choice is symbolic, representing growth, connection, and continuity with nature. The use of natural materials, such as rammed earth, concrete, wood, glass, and steel, further elevates the design by grounding it in its environmental context. The rammed earth walls are not only functional but also contribute to thermal efficiency, while wooden elements foster a warm and inviting atmosphere.
Significant parts of the design include a multipurpose space, a cellar for storage, a rooftop garden, and areas designated for kitchen, dining, and meditation. Each of these components plays a pivotal role in fulfilling the project’s mission to create a space that is both educational and communal. The multipurpose area is flexible, allowing it to accommodate various activities from tastings to workshops, fostering a sense of community involvement. The cellar serves to store olive oils and related products, while the rooftop garden not only provides a relaxing retreat but also engages visitors in hands-on gardening experiences that complement the themes of the project.
One of the unique design approaches evident in this architectural project is its emphasis on natural ventilation and light. The building’s layout maximizes the influx of natural light, enhancing the user experience and minimizing reliance on artificial lighting. This attention to the environment is complemented by an innovative water collection system designed to gather rainwater for reuse, showcasing the project’s commitment to sustainability.
The design also emphasizes a seamless transition between indoor and outdoor spaces. Large windows and thoughtfully placed openings blur the boundaries between the architectural structure and the surrounding olive groves, inviting nature into the experience of the building. This relationship between the indoor environment and the outdoors fosters a deeper connection to the landscape while ensuring that the architecture responds to its site context.
Another noteworthy aspect is the incorporation of a meditation space, which encourages mindfulness and relaxation amid the culinary exploration. This feature enhances the overall experience for visitors, creating a holistic environment that nurtures both body and mind.
The thoughtful selection of a varied plant palette, which includes local vegetation, further complements the architectural design and reinforces the themes of sustainability and environmental integration. Larger landscaping strategies support biodiversity and elevate the aesthetic appeal of the site.
In summary, this architectural project effectively combines form, function, and sustainability within the framework of olive oil tasting and community engagement. The innovative use of materials and organic design principles creates a welcoming atmosphere that reflects the cultural significance of olive oil. By fostering social interaction and providing an educational platform, this architecture project stands as a tribute to its roots in the land it inhabits. Those interested in exploring the intricacies of this design are encouraged to review the architectural plans, sections, and ideas that delve deeper into the architecture and its thoughtful approach to modern social and culinary experiences.


























