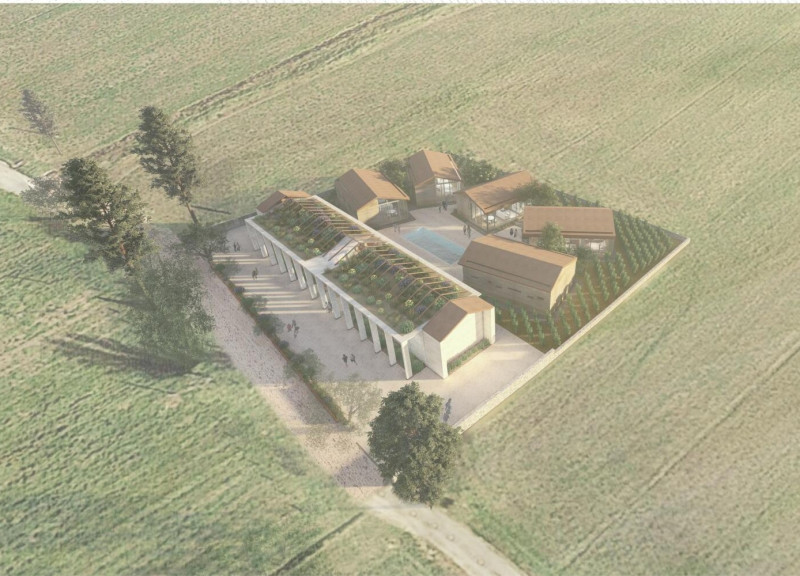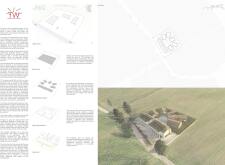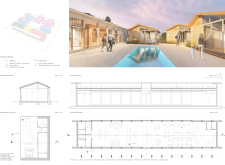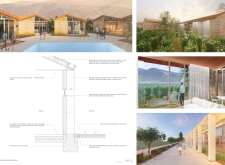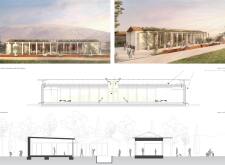5 key facts about this project
At its core, this architecture project is designed to facilitate a communal lifestyle while providing intimate spaces that cater to individual needs. Central to the layout is a communal pavilion, which acts as the social heart of the project. This pavilion is characterized by large glass facades that open up to the outdoor terraces and gardens, allowing for an abundance of natural light and seamless views of the picturesque landscape. The interior space is crafted to accommodate various activities, including dining, relaxation, and wellness pursuits, reflecting the project’s commitment to creating a nurturing atmosphere that encourages social interaction.
Surrounding the main pavilion are several guest houses, each designed to provide a private yet connected experience. The architectural layout ensures that these lodgings, while offering seclusion, do not isolate themselves from the community aspect of the project. Each structure adopts a modern interpretation of traditional forms, featuring slanted roofs with overhangs that enhance architectural aesthetics and provide functional benefits such as improved natural ventilation and passive solar heating.
A pivotal aspect of this design is its materiality. The project employs a diverse range of materials that not only contribute to the aesthetic appeal but also promote sustainability and resilience. Weatherproof metal brass is utilized for cladding, ensuring durability and maintenance ease in the face of changing weather conditions. Natural timber plays an integral role in the structure, providing a warm, tactile quality that fosters an inviting atmosphere. Key features like rammed earth walls offer thermal mass, enhancing energy efficiency, while reinforced concrete underpins the robustness of the buildings. The integration of double glazing facilitates thermal performance and maximizes natural light without compromising on energy metrics.
The landscaping elements are meticulously planned to create a rich outdoor experience that complements the architectural design. Swimming pools, sun terraces, and pathways interlace with the built structures, allowing occupants to engage intimately with the natural surroundings. A particular emphasis on native plant species enhances the ecological footprint of the project, promoting biodiversity and environmental stewardship.
Unique design approaches evident in this project include its commitment to energy efficiency and environmental impact reduction. The use of renewable energy sources, such as solar panels installed on the roofs of the pavilions, underscores the project's commitment to sustainability. Furthermore, the thoughtful selection of materials is oriented towards minimizing carbon emissions associated with construction and operational energy use, reflecting a holistic approach to environmental responsibility.
Overall, this architectural project exemplifies a harmonious blend of functionality, aesthetics, and environmental awareness, setting a new standard for modern architecture imbued with cultural relevance. Its design facilitates not only a place to inhabit but fosters a community that thrives on interaction and connection to nature. This project invites readers to explore further through its architectural plans and sections, providing deeper insights into the architectural designs and ideas behind the concept. For anyone interested in modern architecture and its potential to enhance living environments, this project presents an engaging case study worth delving into.


