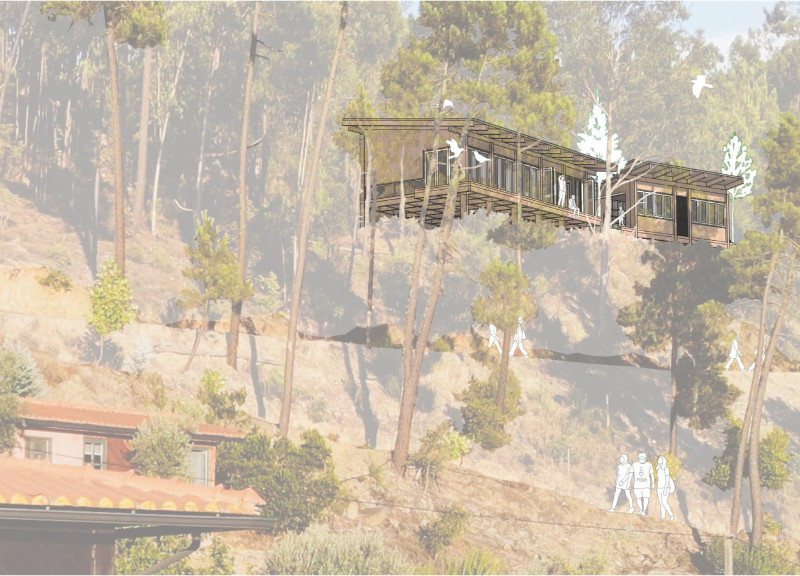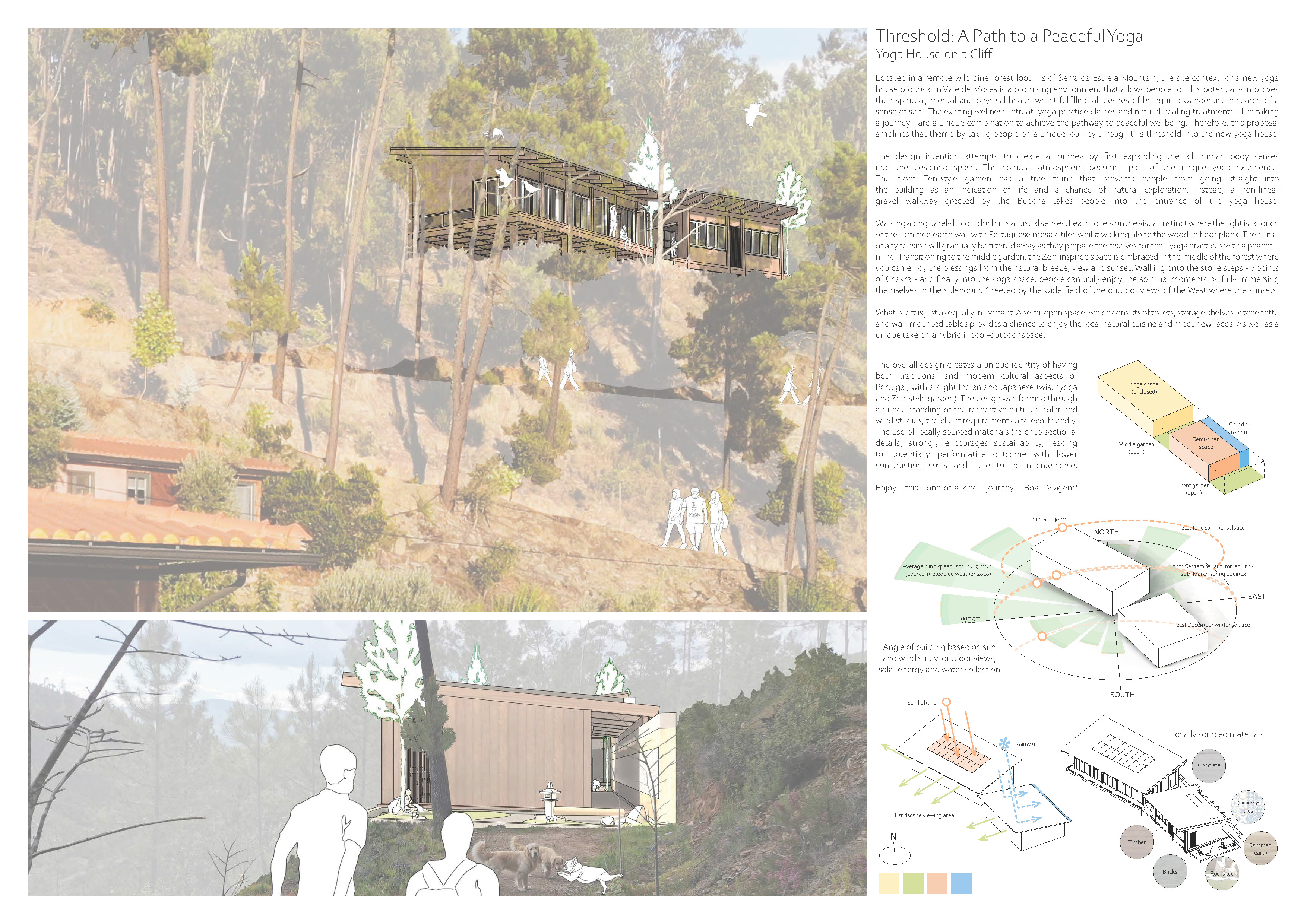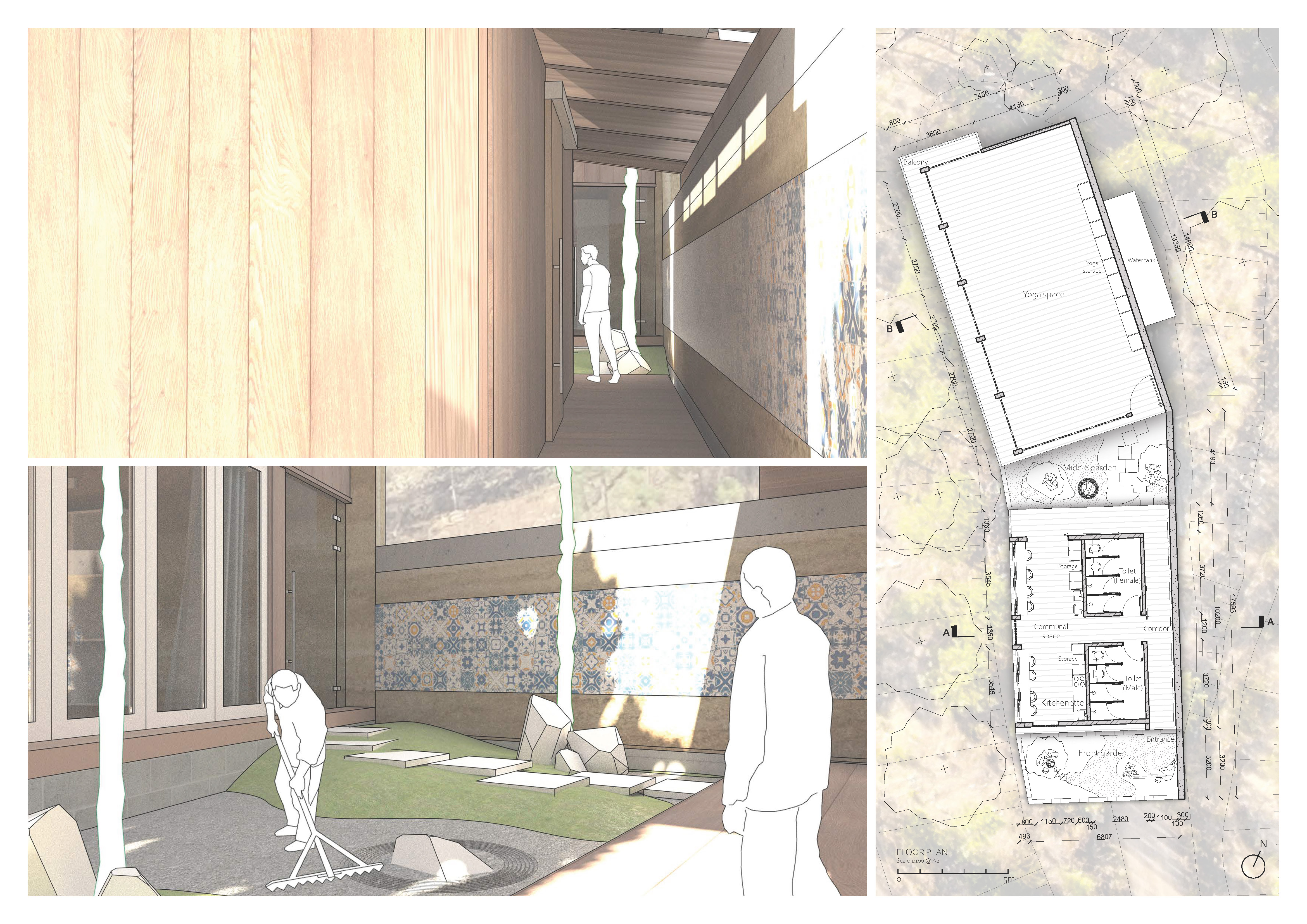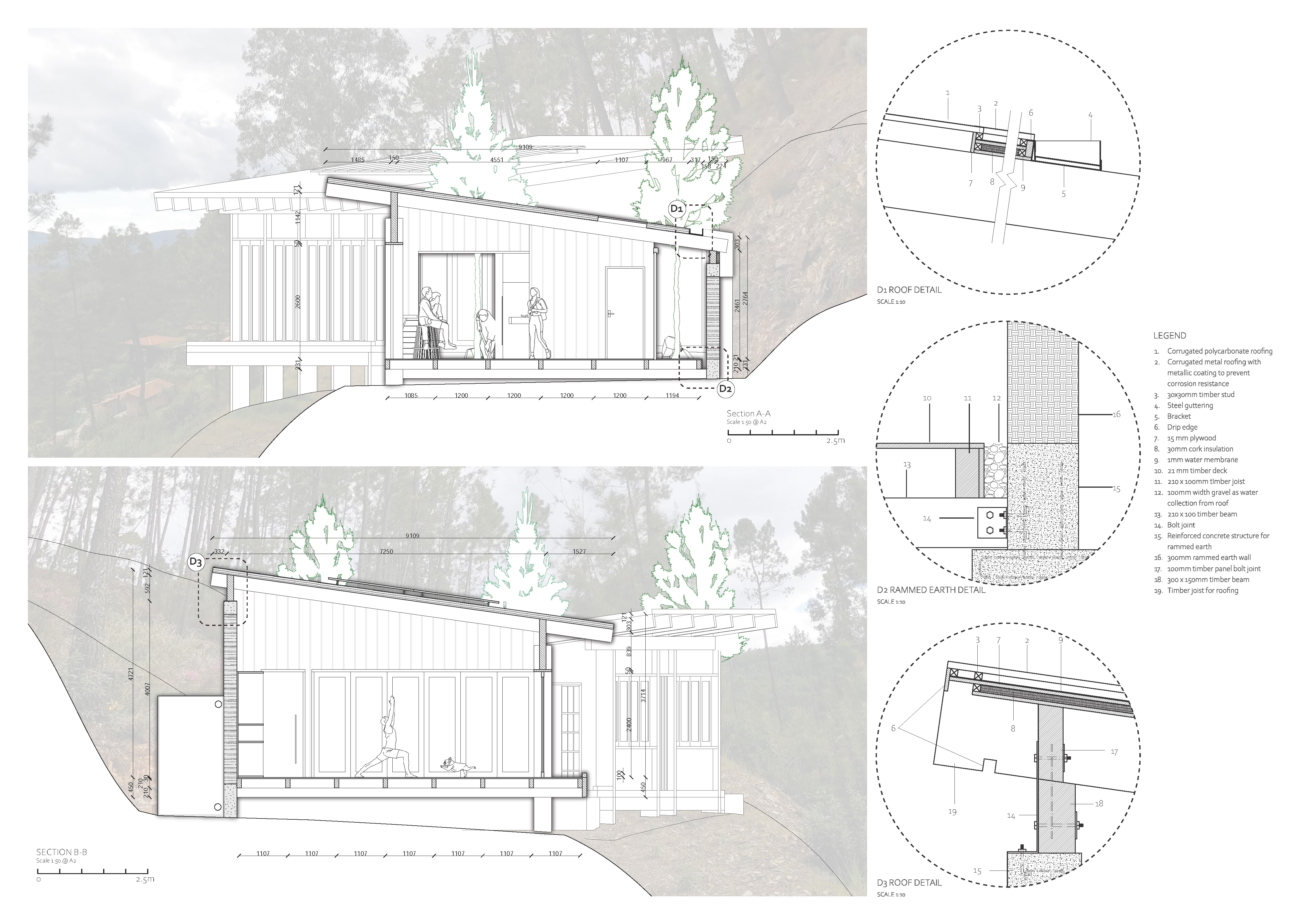5 key facts about this project
The architectural approach employs a spiral layout that effectively connects various functional zones while guiding users through an experiential journey. This design concept embodies the essence of mindfulness, as users progress through the space, moving not just physically but also mentally towards a deeper connection with themselves and the surrounding nature. The careful arrangement of spaces creates distinct areas for yoga, personal reflection, and community interaction, enabling a varied range of activities catering to individual needs and group practices.
One of the most significant aspects of the Yoga House is its emphasis on sustainability and materiality. The project utilizes locally sourced materials, aligning with both environmental responsibility and the aim to integrate the building into its natural context. Key materials include locally sourced timber for structural elements and finishes, rammed earth used for the thermal mass of the walls, and recyclable metal roofing designed to withstand the elements while offering long-term durability. The incorporation of polycarbonate roof panels provides natural light, fostering an inviting atmosphere without compromising thermal performance.
The extensive use of glass in the design facilitates a seamless relationship between indoor and outdoor spaces, inviting the landscape into the building while generating a sense of openness. This transparency allows an abundance of daylight to filter into the interior, most notably in the main yoga space, which is designed to adapt to a variety of group sizes and types of yoga practice. The layout features strategically placed windows that frame picturesque views of the surrounding valley, further enhancing the experience of tranquility.
Unique design elements, such as the transition zones or mudroom-like areas, serve as the threshold between the external world and the sanctuary of the Yoga House. These spaces gently ease visitors into a meditative mindset, reducing the mental noise often carried from their daily lives. Furthermore, the architectural design creates moments of solitude amid community spaces, emphasizing the importance of both social interaction and personal reflection in the practice of yoga.
The landscaping aspect holds equal importance within the project, incorporating native plant species to enhance biodiversity and encourage wildlife while promoting a peaceful context for meditation. The outdoor gardens complement the architectural design and create inviting pathways that encourage users to explore their natural surroundings, thereby enriching their experience.
A notable attribute of the Yoga House is its ability to foster a sense of belonging and community while also valuing personal space for introspection. This balance is achieved through the integration of communal areas that invite interaction and collaboration, as well as private corners suited for solitude. Each component of the design is intentional and serves the overarching goal of promoting wellness.
The architectural decisions made in the Yoga House arise from a profound understanding of the interplay between architecture and nature, as well as an appreciation for the mental and physical pursuits that yoga embodies. The design reflects a commitment to creating a peaceful retreat that not only meets the functional requirements of its users but also elevates their overall experience through thoughtful spatial arrangements and a connection to the environment.
For those interested in further exploring how these architectural ideas manifest in terms of spatial organization, material choices, and design philosophy, a detailed review of the architectural plans, sections, and visual representations of the project will provide invaluable insight. This project serves as an example of how architecture can effectively contribute to wellness, mindfulness, and a sense of place in a unique and thoughtfully crafted manner.


























