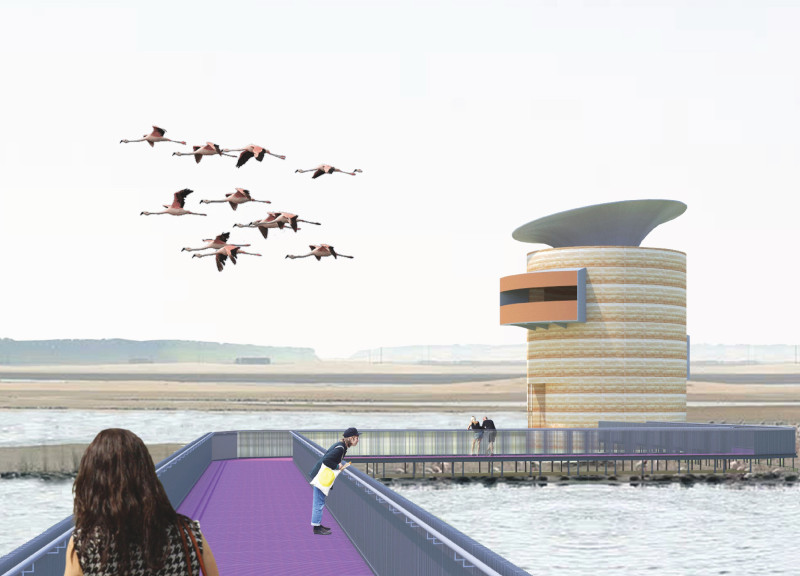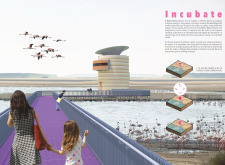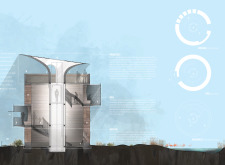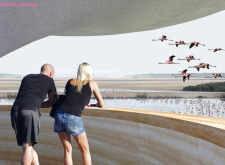5 key facts about this project
"Incubate" represents a thoughtful integration of architecture and nature, functioning as an observation and educational facility. The design prioritizes the comfort of visitors while effectively mitigating potential disturbances to local wildlife. Elevated walkways, crafted from modular aluminum structures, are strategically placed to allow for unobtrusive access to different areas of the wetland. This careful planning ensures that sunlight can still nourish the flora underneath while providing a safe passage for visitors.
The essential components of the project include tiered observation platforms that offer sweeping views of the wetlands and its wildlife. These vantage points are designed to afford visitors a unique perspective while ensuring minimal intrusion. The upper tier features a protective roof, which serves the dual purpose of shielding visitors from direct sunlight and creating a more comfortable observation environment. The spaces are designed with education in mind, featuring interpretive signage and areas for group learning, effectively facilitating the study of local fauna and flora.
Functional rooms incorporated at the mid-level of the project are specifically designed for quieter observation. These rooms, complete with operable bird blinds, enhance the visitor experience, making it possible to observe wildlife without causing a significant disruption. This design approach allows researchers and enthusiasts alike to study various species in an environment that respects their natural behaviors.
Sustainability is a cornerstone of the "Incubate" project, reflected in the choice of materials and construction methods. The use of locally sourced resources, such as rammed earth, provides a thermal mass that enhances energy efficiency while allowing the structure to blend into its surroundings. The incorporation of glass elements serves to create visual connections with the environment, promoting an ongoing dialogue between inside and outside spaces. Solar photovoltaic panels are integrated into the design, further emphasizing the commitment to energy efficiency and reducing the environmental footprint of the structure.
One of the remarkable aspects of the "Incubate" project is its modular nature. The design allows for adaptability, enabling future modifications or expansions, which is particularly relevant in an ecological context where environmental conditions may change over time. This flexibility is essential as it ensures the project remains relevant and effective in its educational mission, accommodating the needs of an evolving visitor base while continuing to protect the integrity of the wetland ecosystem.
The thoughtful integration of architecture, educational space, and sustainability makes "Incubate" an exemplary project within the realm of architectural design. By prioritizing a connection with nature, this facility serves as a vital resource for conservation efforts and education about local ecosystems. Visitors are encouraged to explore the architectural plans, sections, and various design elements to gain a deeper insight into how this project successfully balances multiple objectives. The landscape design, the interaction of materials, and the overall approach to architecture at "Incubate" underscore a meaningful commitment to promoting ecological understanding while offering a pleasurably engaging experience for all who visit.


























