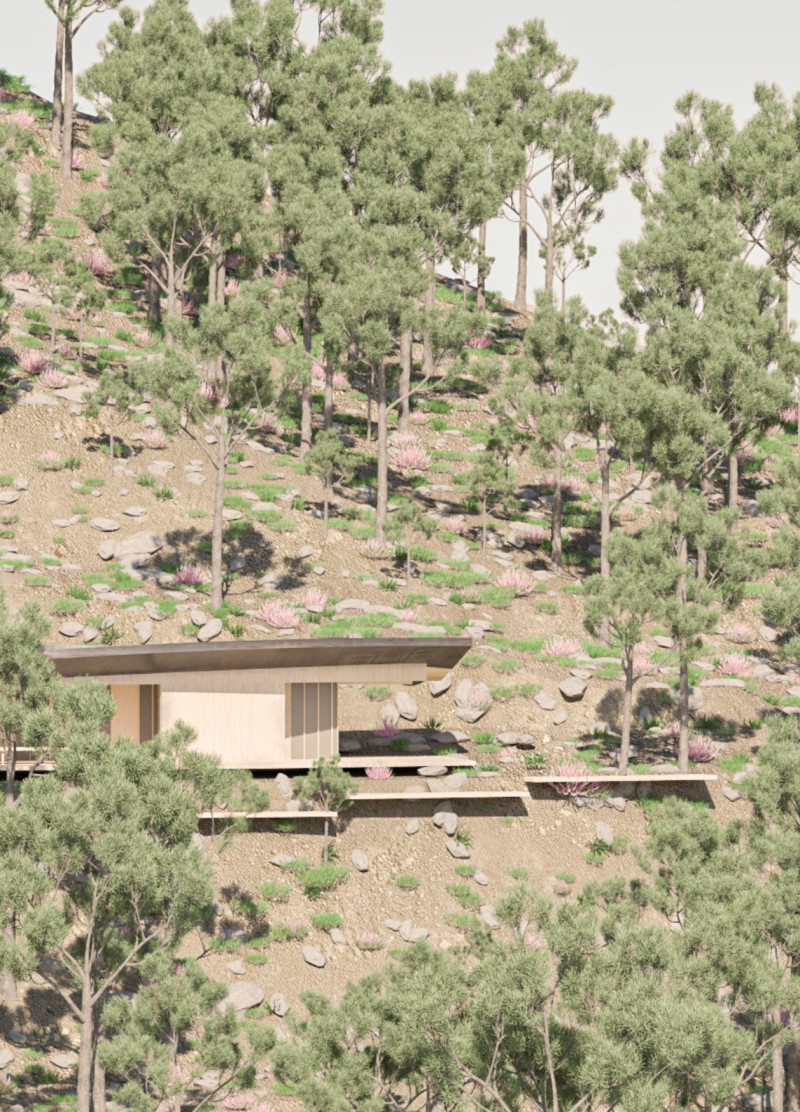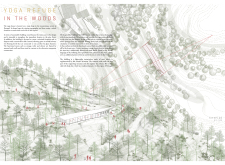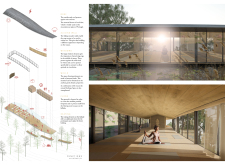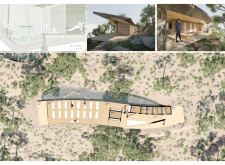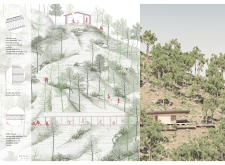5 key facts about this project
Functionally, the project serves as a dedicated space for yoga and wellness activities, providing an escape from the distractions of daily life. The architectural layout is designed to facilitate both individual and group experiences, offering a variety of spaces that promote relaxation and introspection. Central to this function is the spacious yoga room that features expansive sliding windows, allowing for the seamless transition between indoor and outdoor environments. This design feature ensures ample natural light and fresh air circulation while providing exceptional views of the surrounding forest.
The architectural composition of the project is characterized by two intersecting curved forms that follow the natural topography of the site. This approach not only enhances the aesthetic appeal but also responds to the environmental context, minimizing the visual impact of the structure on the landscape. The use of a lightweight steel frame for the building’s structure underscores a commitment to sustainability and efficiency, ensuring that the design remains functional and supportive of its intended use.
Key details of the project include an open terrace and strategically placed seating areas that extend the usable space outdoors, fostering community interactions while allowing for personal contemplation. These areas are designed with the same attention to detail as the interior, inviting users to engage with the landscape through carefully considered sightlines and a focus on comfort.
Materiality plays a crucial role in the overall design, with an emphasis on locally sourced and sustainable materials. The project utilizes rammed earth for its walls, providing natural insulation while connecting the structure with its environment. The incorporation of local slate on the roof not only ensures durability but also pays homage to regional architectural traditions, grounding the project within its cultural context. Other materials, such as flat wooden elements and mineral wool for insulation, are thoughtfully selected to enhance the building's thermal performance and aesthetic warmth.
A unique aspect of this architectural endeavor is its adaptability. The design includes sliding walls that allow the yoga room to be reconfigured for various activities and seasons, making it a versatile space that can accommodate workshops, retreats, and community gatherings. This flexibility not only maximizes the functionality of the refuge but also encourages active participation by its users, inviting them to shape their experiences within the space.
The yoga refuge exemplifies an architectural philosophy that prioritizes harmony with the natural world, reflecting a growing movement towards sustainability in design. By focusing on eco-friendly principles and local materials, the project showcases the potential for architecture to coexist gracefully with its environment.
For those interested in exploring this project further, it is worthwhile to review various elements such as architectural plans, architectural sections, and architectural designs to gain a deeper understanding of the innovative ideas that inform the Yoga Refuge in the Woods. The thoughtful integration of architecture with natural landscapes offers valuable insights into contemporary design practices and the potential of spaces dedicated to well-being.


