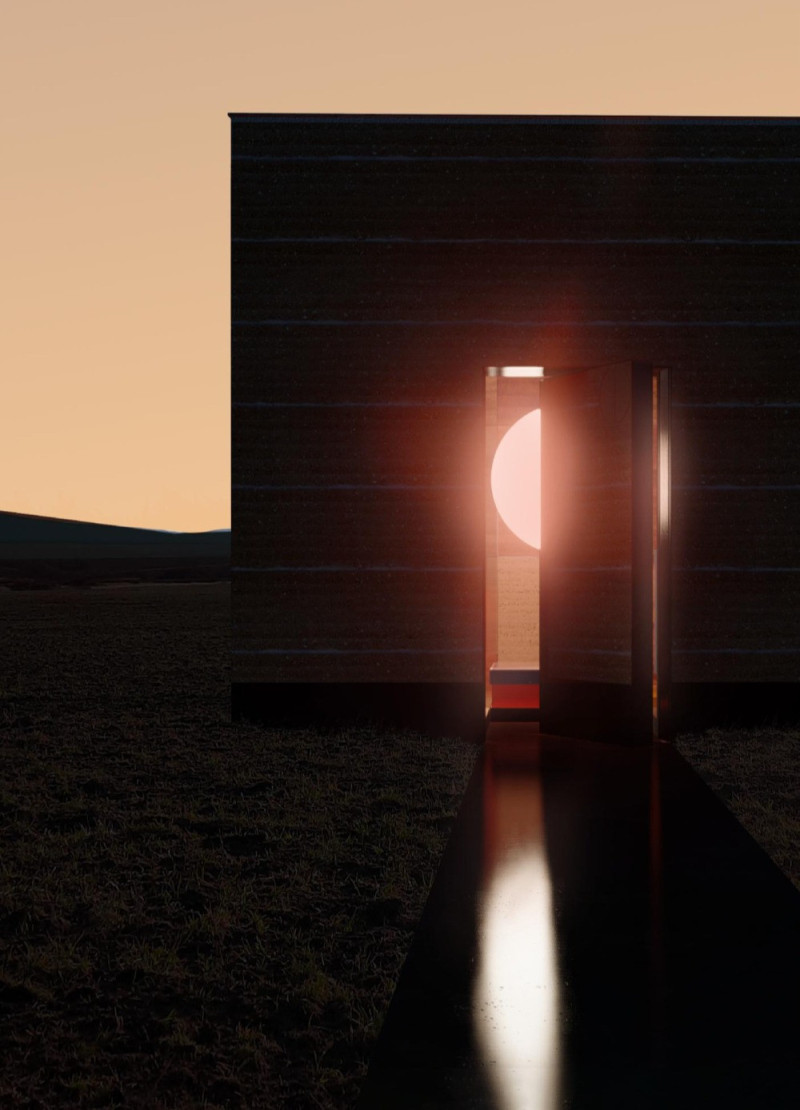5 key facts about this project
At its core, the Earth Pantheon functions as an exhibition space. It is designed for a variety of activities, including art displays, educational programs, and community gatherings, all of which emphasize themes of ecology and the importance of natural resources. By fostering this interaction, the project seeks to promote awareness and understanding of environmental issues.
The architectural design is characterized by its use of rammed earth, a material that serves as both a structural element and a symbol of the grounding relationship between the building and its surroundings. This choice reflects a commitment to sustainability, as rammed earth is not only environmentally friendly but also provides excellent thermal mass, contributing to energy efficiency. Complementing the earth walls is the use of expansive glass panels, which allow natural light to flood the interior while also connecting inside and outside environments. This design decision blurs the line between the built structure and the natural landscape, inviting moments of pause and reflection.
The interior of the Earth Pantheon is organized around a central open space where a prominent spherical feature symbolizes the earth. This sphere becomes a focal point for visitors, encouraging them to engage in contemplative practices that resonate with the themes of unity and interconnectedness. Surrounding this central element are distinct chambers that each serve specific functions, such as interactive exhibits, quiet areas for reflection, and spaces designed for community interactions. Each room is carefully designed to enhance the visitor experience, incorporating various elements that evoke different aspects of nature.
A unique aspect of the design lies in its integration of greenery throughout the space. Living plants cascade down from structural elements, emphasizing the relationship between the building and the natural world while improving air quality and enhancing the ambiance. This incorporation of nature not only beautifies the interior but also serves as a constant reminder of the importance of ecological balance.
The project adopts a holistic approach to light, utilizing natural daylight as a design feature that changes throughout the day. By skillfully manipulating light, the architecture creates varying atmospheres within the space, contributing to an adaptable and dynamic environment that can shift according to the time of day or the activities taking place.
Moreover, the attention to materiality extends to the flooring, where a blend of stone, clay, and polished surfaces is employed to provide a tactile experience for visitors. This approach encourages exploration, inviting users to engage physically with the various textures and colors that reflect the local geology.
In conclusion, the Earth Pantheon is a thoughtful architectural endeavor that prioritizes sustainability and human interaction with the natural world. Its design incorporates key elements such as rammed earth, glass, and greenery to create a space that is both functional and deeply connected to its environment. As readers delve deeper into the project presentation, they are encouraged to explore architectural plans, architectural sections, and architectural ideas that illustrate the comprehensive vision underlying this thoughtful project. The Earth Pantheon stands as an exemplary model of how architecture can serve not only as a shelter but as a catalyst for connection between people and nature.























