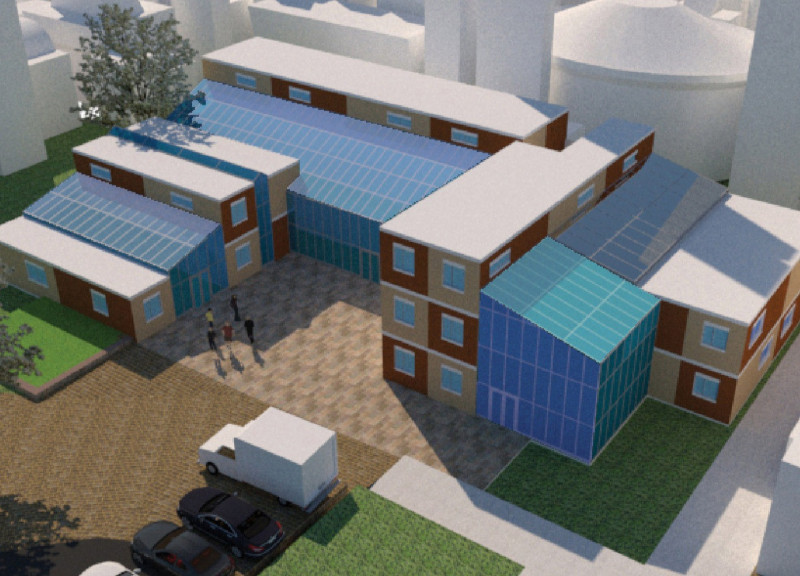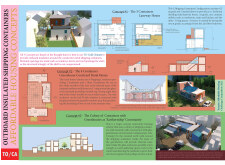5 key facts about this project
The project consists of several distinct concepts, each employing a varying number of shipping containers. The first concept features a compact laneway house formed from three containers arranged to optimize space while enhancing livability. This design focuses on essential living functions, such as housing a kitchen, washroom, and living area within two ground-level containers, while utilizing a third container as a private upper-level bedroom. Opening up to an outdoor terrace connects the interior with the surrounding environment, promoting an active lifestyle. The architecture here demonstrates a clear understanding of vertical living, providing a comprehensive solution for land-constrained urban areas.
Moving to the second concept, the integration of a central greenhouse with shipping containers marks a unique approach to sustainable architecture. This layout includes a courtyard become functional by utilizing two containers as living spaces, with the greenhouse serving a dual purpose: acting as a thermal mass to enhance energy efficiency during cold months, while also providing residents with the opportunity to cultivate plants and grow food. The selection of rammed earth walls in conjunction with the containers adds a distinctive tactile quality to the project, combining modern industrial materials with natural elements that foster warmth and connection to the environment.
The third concept elevates the idea of communal living through the establishment of a colony of containers, grouping multiple units to encourage social interaction among residents. In this layout, the arrangement promotes shared outdoor spaces, creating a neighborhood atmosphere that fosters community engagement. This design not only addresses individual housing needs but also emphasizes collective responsibility and sustainability. The inclusion of greenhouses throughout the development reinforces the commitment to eco-friendly living, providing each family the ability to grow their own food, thereby reducing reliance on external resources.
Key details across all concepts include a strong emphasis on materiality. The use of corrugated steel from shipping containers ensures durability and low maintenance, while the insulation materials specified for cold climates address energy efficiency and comfort. Natural components such as rammed earth bring a grounding element to the design, offering thermal regulation and an organic aesthetic that softens the industrial nature of container architecture.
The architectural ideas put forth represent a thoughtful response to pressing social issues related to housing and sustainability. Each project’s layout speaks to its purpose, offering not only shelter but also a means for residents to engage with their environment and each other. This holistic approach is apparent through the functional design choices made, ensuring that while the project meets the immediate needs of its occupants, it also addresses long-term sustainability goals.
Readers interested in a deeper exploration of this innovative project are encouraged to review the architectural plans, sections, and designs associated with each concept. These elements provide valuable insights into the thoughtful execution of this project and showcase the potential of shipping container architecture as a solution for affordable and sustainable living.























