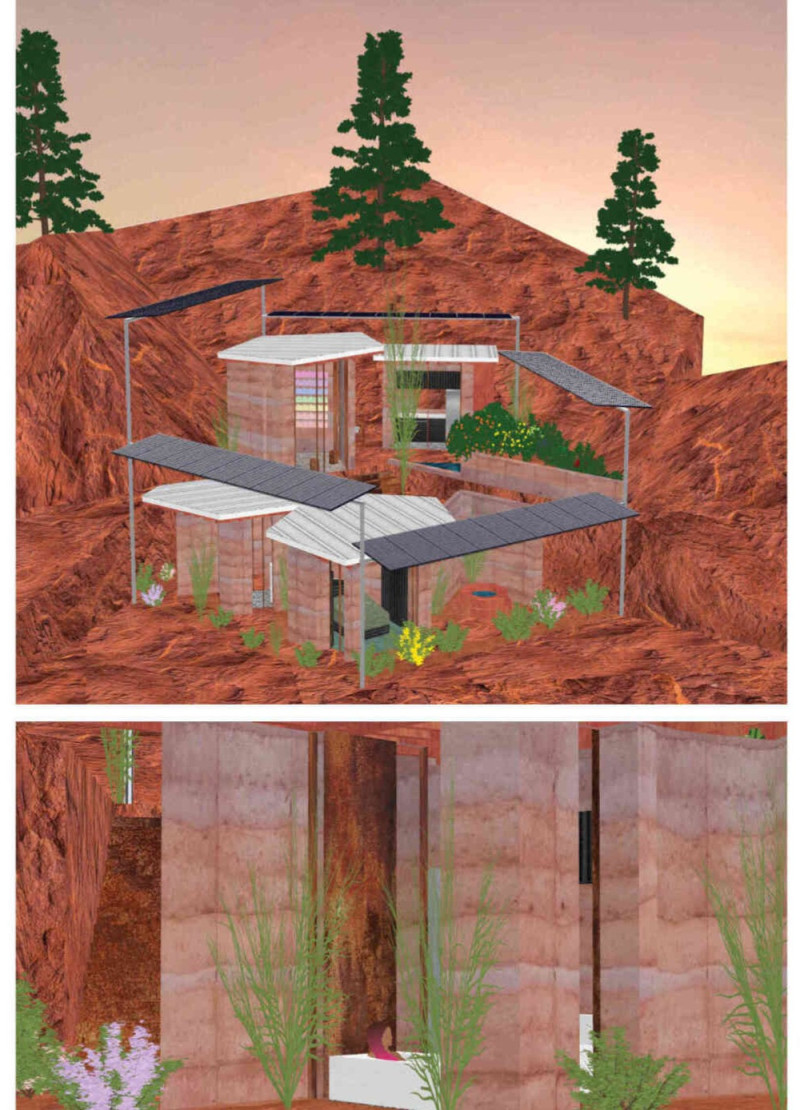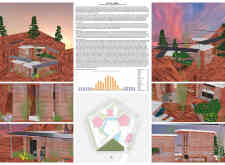5 key facts about this project
## Overview
Located within an evolving urban context, the W.I.S.E. Home is designed to address contemporary demands for sustainable living and independent lifestyles. The project's conceptual foundation is encapsulated in its acronym: Wellness, Independence, Sustainability, and Equity. These guiding principles reflect a commitment to creating a living space that not only meets the needs of its inhabitants but also integrates responsibly with the surrounding environment.
### Strategic Autonomy and Community Engagement
A key focus of the W.I.S.E. Home is its operational autonomy, achieved by utilizing systems such as rainwater harvesting, solar energy generation, and sustainable waste management practices. These features enable a lifestyle with reduced dependence on municipal utilities. Furthermore, the layout fosters community engagement by providing diverse spaces that facilitate both social interaction and private retreat. This duality is essential for promoting a balanced living experience.
### Material Selection and Sustainability Measures
The material choices made in the construction of the W.I.S.E. Home reflect a commitment to both aesthetic appeal and ecological responsibility. Rammed earth serves as a thermal mass for energy efficiency, while recycled steel contributes to structural integrity with a lower environmental impact. Elements such as green roofs enhance insulation and support local biodiversity, while abundant glass panels optimize natural light, blurring the boundary between indoor and outdoor environments. Non-toxic finishes ensure a healthy indoor atmosphere for occupants, demonstrating a holistic approach to well-being and sustainability in residential design.




















































