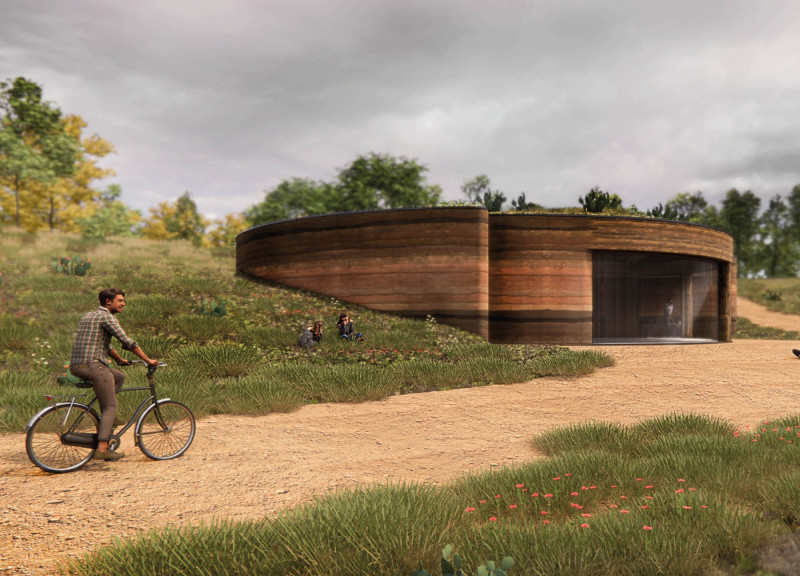5 key facts about this project
The overall function of the Hayah Community Home is to serve as a living space that nurtures collaboration and a sense of belonging among its inhabitants. The architectural design promotes communal activities while providing areas for individual reflection and privacy, ensuring that residents can find balance in their day-to-day lives. The design incorporates essential spaces such as a main hall for gatherings, a shared kitchen, and private living quarters, all integrated into a cohesive environment that fosters interaction without compromising personal space.
This project features a spiral layout, which is significant both architecturally and symbolically. The spiral form embodies principles found in nature, such as growth and interconnectedness. By implementing geometries rooted in the Fibonacci sequence, the design reflects a thoughtful approach to organic forms, inviting users to experience a seamless transition through the spaces. The placement of entrances and circulation paths within the spiraled architecture encourages gradual discovery, allowing individuals to engage with their surroundings at their own pace.
Among the materials used in the construction of the Hayah Community Home, rammed earth stands out as a defining element. This locally sourced material not only provides structural integrity but also contributes to the building's thermal mass, optimizing energy use. The choice of laminated wood for the roof enhances the natural aesthetics within the space, adding warmth while maintaining resilience. Polished concrete flooring strikes a balance between functionality and form, offering a durable surface that supports communal activities. The incorporation of a green roof not only aids in insulation but also promotes biodiversity, benefiting local flora and fauna and reinforcing the project's commitment to environmental stewardship.
The spatial organization within the Hayah Community Home is designed to facilitate both interaction and privacy. The main entrance serves as a welcoming threshold into the community, leading into the expansive main hall that is the heart of communal activities. This hall is strategically designed with large windows that frame picturesque views of the surrounding landscape, further connecting residents to the natural world. Adjacent to the hall, the kitchen is not merely a functional space; it is a hub for social engagement, encouraging residents to share meals and experiences. The thoughtful arrangement of service areas further emphasizes the project's mindfulness of ecological practices, incorporating features such as composting paths that actively involve residents in sustainable living.
Unique design approaches define the Hayah Community Home, making it not just a physical structure but a manifestation of a shared lifestyle. Its architectural innovations prioritize community needs in a manner that respects individual aspirations. The project's emphasis on passive solar heating and natural ventilation is indicative of an architecture that values sustainability and ecological responsibility, characteristics that are increasingly important in contemporary design discourse.
By creating a living environment essential for both personal well-being and community engagement, the Hayah project serves as an important example of how architecture can address contemporary societal issues. The careful integration of material, function, and form fosters a shared connection to both the space and the surrounding environment.
For those interested in exploring this architectural endeavor further, engaging with architectural plans, sections, designs, and ideas will provide deeper insights into the intricate details and thoughtful considerations that characterize the Hayah Community Home project. This exploration promises a richer understanding of the balance between community and individual life within a thoughtfully designed environment.


























