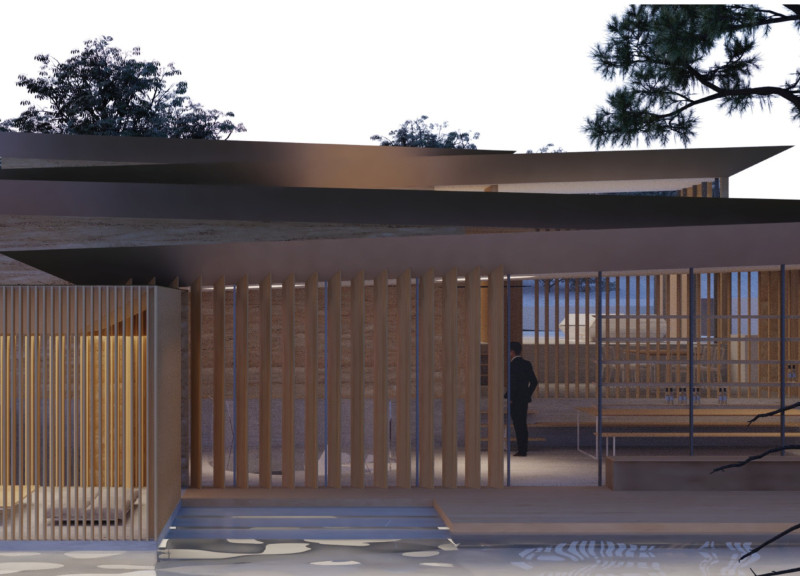5 key facts about this project
At the heart of the design are carefully planned spatial arrangements that effectively cater to various activities. The guesthouse is strategically divided into public and private zones, ensuring guests can enjoy communal experiences while also finding intimate spaces for relaxation. Central to the project is a tasting room, designed to offer an authentic experience for wine enthusiasts and casual visitors alike. This space fosters social interaction and cultural exchange, celebrating the essence of the Verde family's winemaking practices.
A distinctive characteristic of the design is its commitment to sustainability and environmental integration. The choice of materials reflects this ethos, utilizing rammed earth for walls, which not only enhances thermal performance but also complements the natural surroundings. The inclusion of pine wood for the façade and interior furnishings adds warmth, while limestone flooring contributes to both aesthetic appeal and durability. Terracotta tiles, commonly used in local architecture, strengthen the connection to traditional building practices and lend authenticity to the project.
The building's form exhibits a modern architectural vocabulary, featuring flat and sloping green roofs that enhance biodiversity and reduce energy consumption. These roofs are not only practical, facilitating natural cooling and air circulation, but also visually integrate the guesthouse into the landscape. Expansive floor-to-ceiling windows are strategically placed to maximize natural light and provide panoramic views of the surrounding environment. This design approach emphasizes the relationship between interior spaces and the natural world, allowing guests to fully engage with their setting.
Unique design approaches are evident throughout the project. For instance, the landscaped areas include reflective pools and private courtyards that enhance the experiential quality of the outdoor environment. These elements promote relaxation and tranquility, encouraging guests to spend time in nature while offering a serene backdrop for gatherings. The thoughtful integration of native vegetation, including olive trees, further enhances the project’s sustainability and aesthetic value, creating landscapes that align perfectly with the architectural vision.
In summary, the Familia Verde Olive Guest House is a testament to modern architecture that respects its historical context and environmental responsibilities. The project effectively balances sophisticated design with functional spaces, encouraging an appreciation for the local culture and environment. The careful consideration of materials, along with innovative architectural solutions, showcases a profound understanding of how architecture can serve people and their surroundings. For those interested in gaining deeper insights into the architectural plans, sections, and designs that inform this project, exploring the detailed presentation is highly encouraged. This exploration will broaden understanding of the unique architectural ideas that define the Familia Verde Olive Guest House and its meaningful connection to the landscape it inhabits.


























