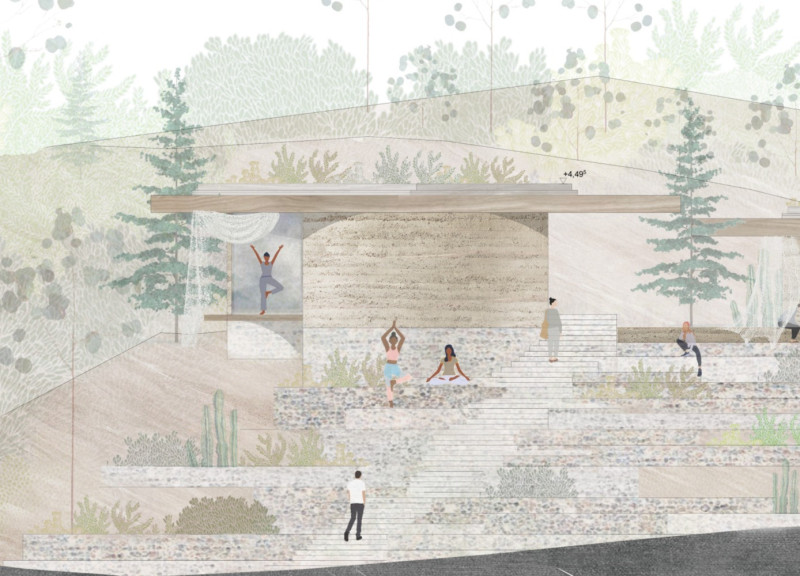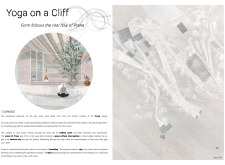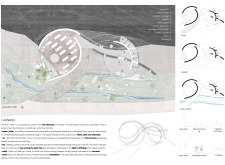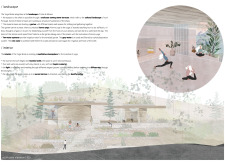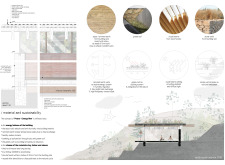5 key facts about this project
At its core, Yoga on a Cliff reflects a holistic approach to architecture. It emphasizes the circulation of energy—both in the physical layout of the design and its alignment with principles of yoga. This symbiosis invites practitioners to engage in their practice while being enveloped by the calming qualities of the natural environment. The project seeks to evoke a sense of peace and tranquility, essential for yoga, through a design that feels both alive and inviting.
The functionality of the project is defined by its primary purpose as a yoga retreat. The design includes several key areas that cater to various activities associated with yoga and wellness. The main yoga shala, or hall, is the centerpiece of the project, known for its softly rounded forms and ample natural light. These elements create an inviting atmosphere that is conducive to mindfulness and meditation. Surrounding this central space are supporting facilities, such as administrative and reception areas, kitchen facilities, and shower amenities. These spaces are designed to facilitate comfort and ease of use, ensuring an optimal experience for visitors.
A significant aspect of the project lies in its materiality, where locally sourced materials play a crucial role in both aesthetics and functionality. Rammed earth is incorporated into the walls, providing thermal regulation and a tactile quality. The use of clay plaster enhances the interior environment, contributing to air quality and creating a connection to traditional building techniques. Sustainable wood beams support the structure while allowing for the gentle diffusion of light, fostering a serene setting throughout the interior spaces. Stone, thoughtfully integrated into terraced gardens, creates connections to the local cultural landscape, reinforcing the idea of place and identity.
Yoga on a Cliff distinguishes itself through a unique design approach that prioritizes ecological sustainability while also focusing on spatial awareness and flow. The architectural design considers not only the physical elements but also the experiential aspects of being in a space dedicated to yoga. The building's layout aligns with the natural terrain, offering breathtaking views of the valley and encouraging users to engage with the environment in a mindful manner. The careful positioning of windows and doors facilitates cross-ventilation and the entry of natural light, further enhancing the connection between the indoors and outdoors.
One of the unique features of this design is the incorporation of a green roof, which serves multiple ecological functions. This feature not only insulates the building but also promotes biodiversity by supporting local flora. The integration of nature into the architectural fabric encourages a dialogue between the structure and its environment, creating a retreat that is sustainable and visually appealing.
In conclusion, Yoga on a Cliff stands as an exemplary project in architecture that is rooted in the principles of wellness and sustainability. By engaging with the landscape and utilizing local materials, the design fosters a sanctuary where individuals can explore yoga and mindfulness in a nurturing environment. It invites those interested in architectural plans, sections, and designs to delve deeper into its thoughtful presentation, revealing the ingenuity behind its architectural ideas. Exploring the project further provides an opportunity to appreciate the nuances and intentions that drive its design.


