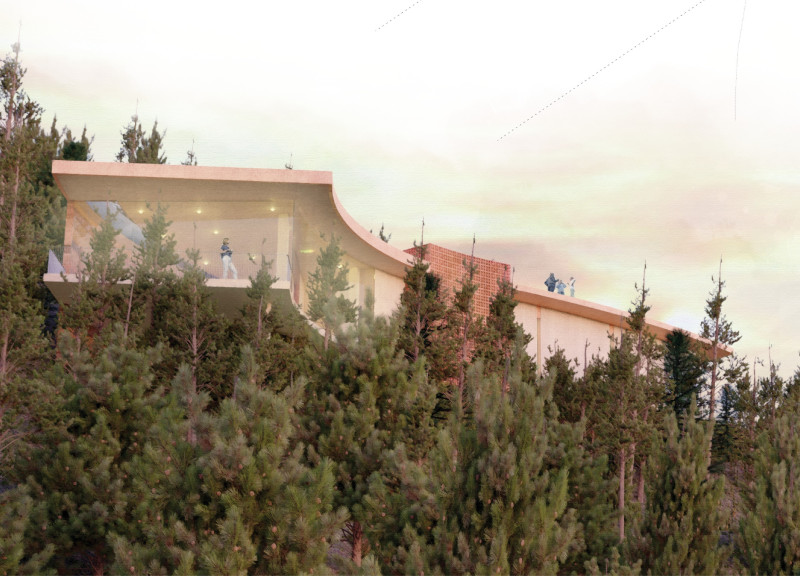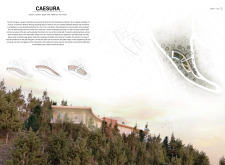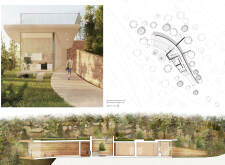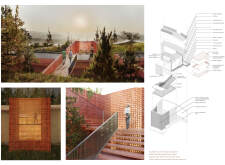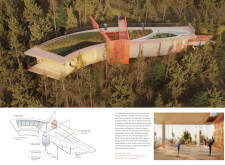5 key facts about this project
"Caesura" represents a harmonious interaction between built form and nature, emphasizing a philosophy that values moments of stillness within the flow of daily life. The design invites users to engage with their surroundings in a manner that encourages mindfulness and connection with the ecosystem. The central building, known as the Shala, functions as the main yoga studio, strategically positioned to maximize views of the landscape and facilitate an immersive experience with the environment.
The layout of the project is intricately designed, featuring a series of interconnected paths and structures that guide visitors through the site. Each pathway is carefully considered to evoke a sense of movement, where individuals can transition smoothly between various spaces while encountering opportunities for reflection along the way. The open spaces are versatile and adaptive, catering to a range of activities that promote wellness, such as yoga classes, meditation sessions, and community gatherings.
Materiality within the design plays a crucial role in achieving both aesthetic appeal and functional performance. The project utilizes a blend of concrete blocks, wood panels, rammed earth walls, glulam beams, and terracotta brickwork. Concrete blocks provide structural integrity and flexibility, while wood panels contribute a warm, tactile quality to the interior spaces. Rammed earth walls not only enhance thermal insulation but also ground the building in its context, connecting it visually and physically to the surrounding landscape. Glulam beams add minimal bulk to the structure while offering remarkable strength, and terracotta bricks are employed for decorative purposes that accentuate the building's organic relationship with the earth.
Unique design approaches are evident throughout the project. The undulating roof, designed to follow the contours of the landscape, creates a dynamic silhouette that enhances the visual relationship between the structure and its environment. This roof design allows for diffused natural light to filter into interior spaces, fostering a pleasant ambiance that supports the retreat’s purpose. Additional features such as outdoor patios extend the building's footprint into the natural landscape, encouraging outdoor activities and allowing for a seamless transition between indoor and outdoor environments.
The integration of green roofs and landscape design further underscores the project’s commitment to sustainability and ecological harmony. Plant life on the roofs helps regulate building temperatures and contributes to local biodiversity. These sustainable elements not only serve practical functions but also enrich the user experience by reinforcing a connection to nature.
The overall experience of "Caesura" is carefully orchestrated to balance societal engagement with personal retreat, offering spaces where individuals can gather or find solace. This nuanced relationship between interaction and solitude aligns closely with the retreat's objectives, fostering an environment that promotes both community and self-discovery.
The architectural design does not merely serve as a backdrop for activities but rather acts as an integral component of the experience itself. To gain a deeper understanding of this innovative project, readers are encouraged to delve into the architectural plans, sections, and various architectural ideas presented. This exploration offers valuable insights into the detailed thought processes and design principles that shaped "Caesura," enhancing appreciation for its thoughtful approach to architecture in harmony with nature.


