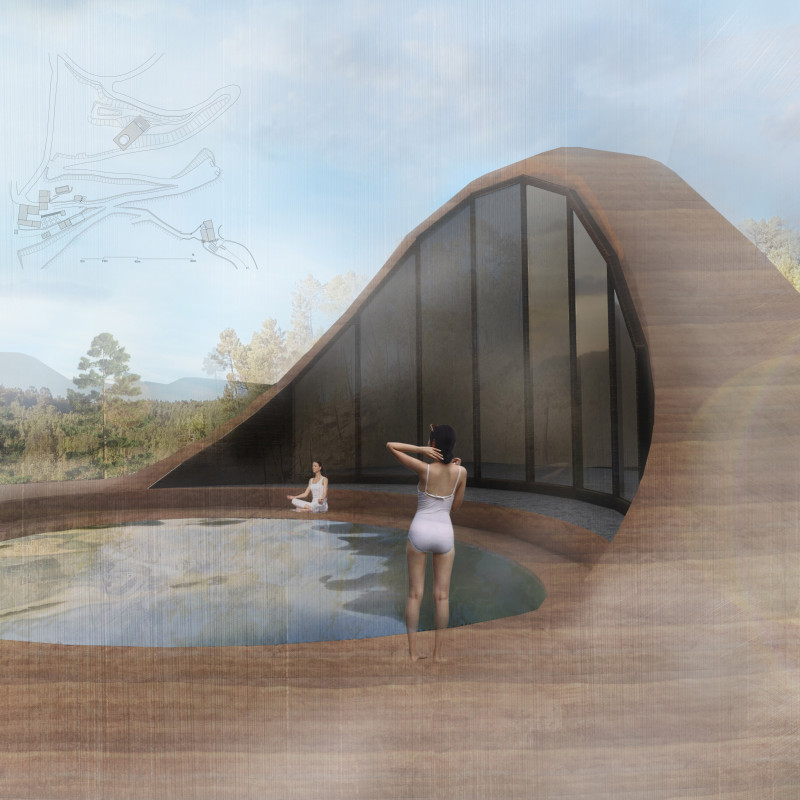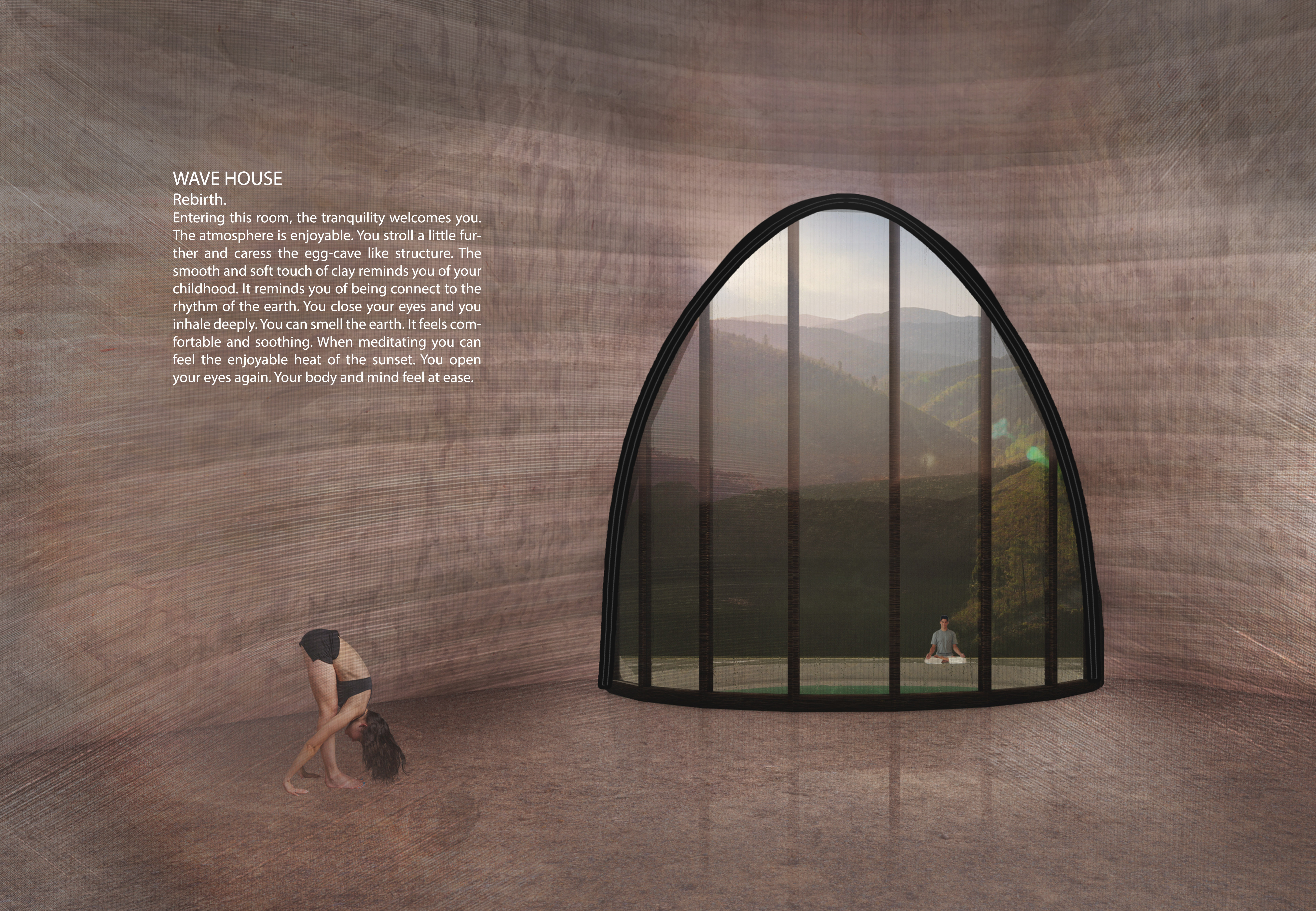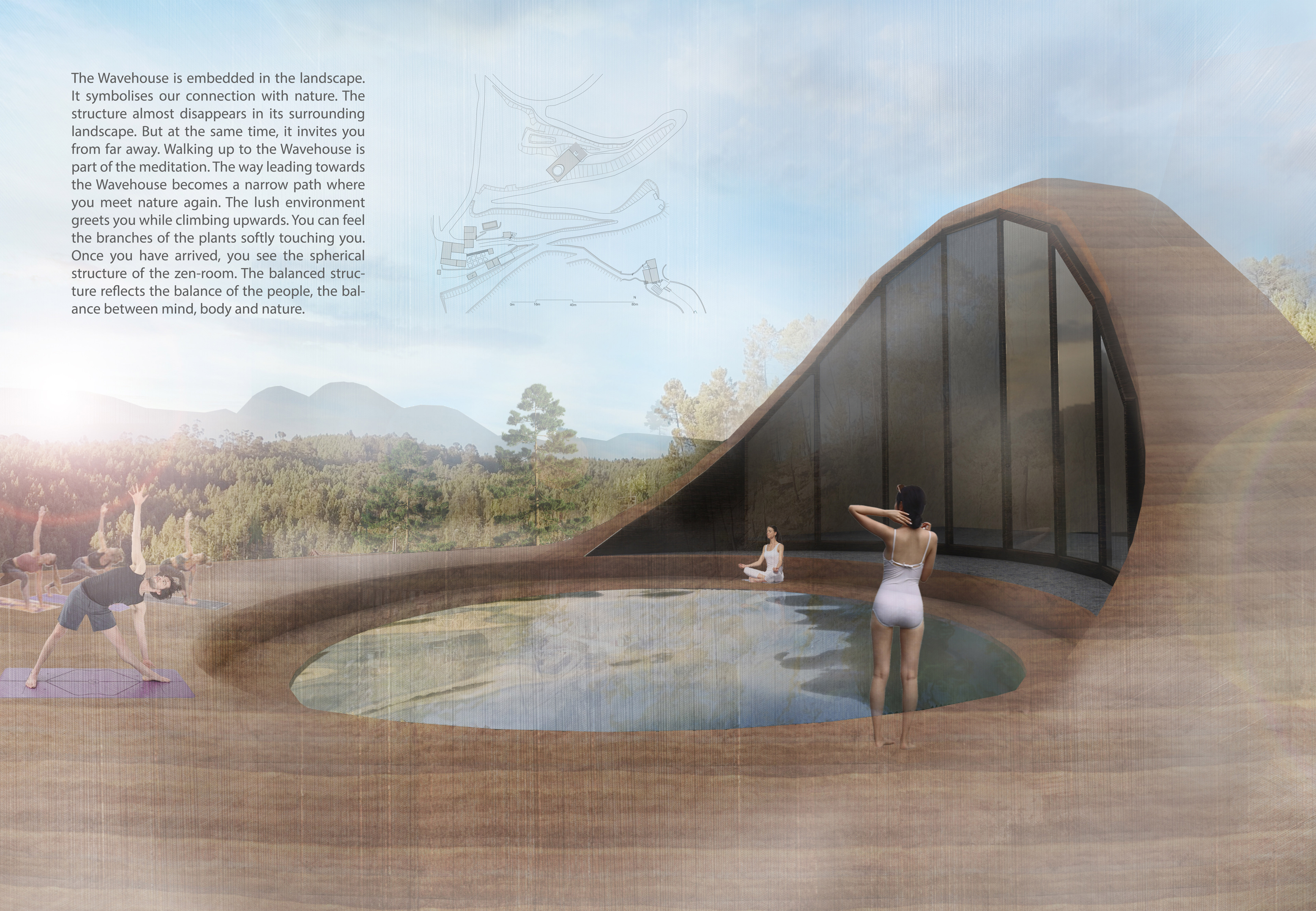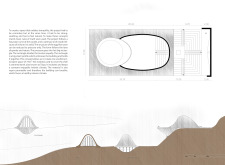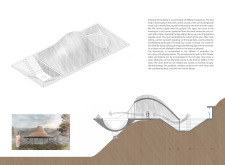5 key facts about this project
The architecture of Wave House is driven by the idea of tranquility and the concept of rebirth. It functions as a retreat space, promoting relaxation and introspection, and is intended to provide a sanctuary for individuals seeking solace from the demands of daily life. As visitors approach the building, they are invited to leave behind their concerns and immerse themselves in a unique experience that bridges interior comfort with outdoor beauty.
The main structure features an egg-shaped form, reminiscent of natural shapes found in the environment. This geometry serves both aesthetic and structural purposes, facilitating efficient load distribution while providing a visually appealing silhouette against the landscape. The use of large glass panels enhances the open feel of the interior spaces, creating a seamless transition between the interior and exterior. The transparent façade allows natural light to flood the interior spaces, cultivating a sense of openness and inviting users to engage in the surrounding setting.
Materials play a critical role in the design of Wave House, with sustainability and functionality at the forefront of their selection. The primary material utilized in the construction is rammed earth, known for its thermal properties and natural aesthetic. This choice not only reduces environmental impact but also helps regulate indoor temperatures, creating a comfortable atmosphere throughout the year. The earthen walls add an organic texture that resonates with the surrounding landscape, reinforcing the project’s connection to nature.
Complementing the rammed earth are large expanses of glass, which facilitate views of the landscape while framing the changing patterns of light throughout the day. The strategic placement of windows encourages natural ventilation and enhances the sensory experience, allowing users to engage with the elements of wind, sound, and light. Steel is also prominent in the structure, providing essential support for the expansive openings and allowing for the creation of dynamic, open spaces within.
The internal layout of Wave House is designed with flexibility in mind. Various functional areas serve different purposes, including spaces for meditation, personal reflection, and group activities. The zen-room, for instance, serves as a dedicated area for mindfulness practices, created to offer occupants a serene environment conducive to relaxation. Other features include water elements that contribute to the soothing ambiance, enhancing the overall user experience.
Unique design approaches manifest throughout the project, particularly in the way it invites occupants to interact with both the space and the environment. The entry sequence is intentionally crafted to guide visitors away from the chaos of everyday life, offering a calm descent into the structure. As users enter, they encounter a progressive narrative that fosters anticipation, enhancing their connection to the experience of being within the Wave House.
Overall, the Wave House stands as an example of how thoughtful architectural design can create a refuge that promotes well-being and introspection. Its integration of sustainable materials, attention to natural light, and responsive design elements contribute to a balanced experience that embraces the landscape. Readers interested in exploring the intricate aspects of the project are encouraged to delve into the architectural plans, sections, and design concepts that illustrate the careful consideration and creativity embedded in this architectural endeavor.


