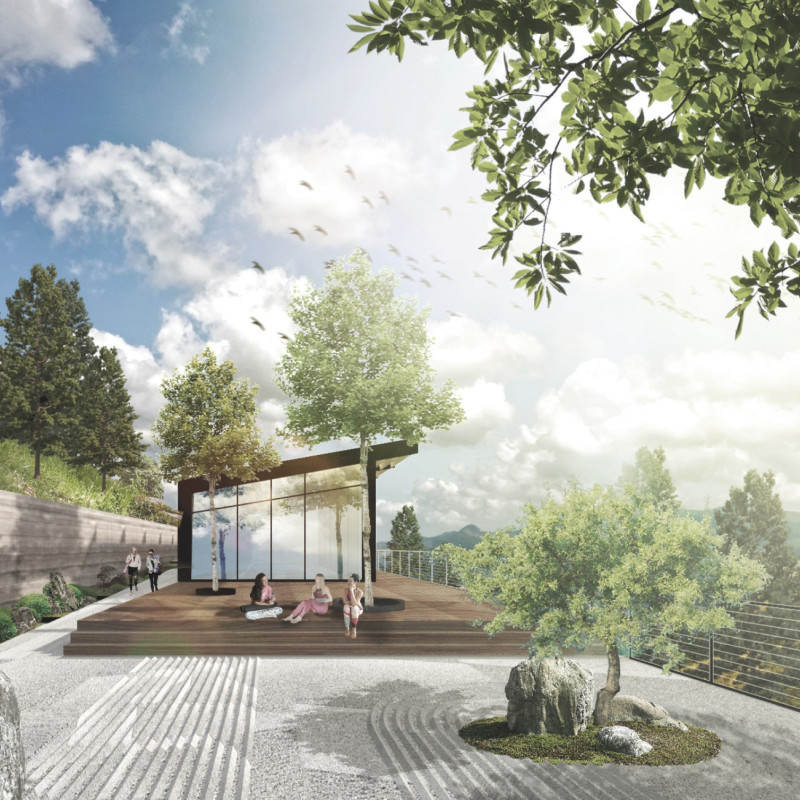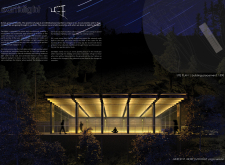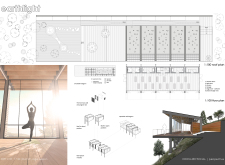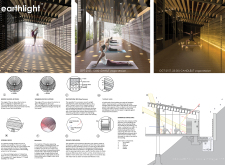5 key facts about this project
Functionally, the yoga studio is designed to provide an environment conducive to practice and relaxation. The layout features open spaces that can accommodate various classes and activities, reflecting the adaptable nature of the practices it houses. The connection between the indoor and outdoor environments is a critical aspect of the design, with thoughtfully placed windows and doors that allow natural light to permeate the interior while offering unobstructed views of the surrounding landscape.
The project is defined by its structural elements, primarily constructed from rammed earth, timber, glass, and photovoltaic panels. The use of rammed earth walls not only serves as a sustainable building material but also provides thermal mass, effectively regulating indoor temperatures. This choice enhances the comfort of users and emphasizes a commitment to ecological construction. Timber is utilized in the framework, where exposed beams create a warm, inviting atmosphere. This tactile material establishes a visual rhythm throughout the design, fostering an intimate connection between occupants and their environment.
Large glass panels are strategically incorporated to enhance the relationship between the indoor studio and the external landscape. They facilitate abundant natural light while encouraging a visual connection to the outdoors, effectively dissolving the boundaries between the two realms. In addition, operable glass elements provide the flexibility necessary for climate adjustments, offering a choice in airflow and daylighting conditions to enhance users’ experiences.
A distinctive feature of the project is its innovative shading systems. Perforated screens and deep overhangs are deployed to manage daylight effectively, creating comfortable interior conditions without compromising views. This approach not only addresses user comfort but also aligns with sustainable architectural practices by reducing the dependency on artificial lighting and mechanical climate control.
The integration of photovoltaic panels on the roof demonstrates a forward-thinking approach to energy efficiency, harnessing solar power to meet the studio's energy needs. This commitment to sustainability is further evidenced by the incorporation of rainwater harvesting systems and passive ventilation strategies, illustrating a comprehensive understanding of environmentally responsible design.
The project’s unique design elements extend beyond mere aesthetics. The adaptive layout allows for flexible use, which is crucial in accommodating the evolving needs of a community space. The structure embodies modularity, ensuring that it can be repurposed over time without significant alterations. Furthermore, the incorporation of a zen garden invites contemplative practices, enhancing the overall experience of mindfulness that the yoga studio aims to foster.
In terms of circulation, the design ensures a seamless flow of movement, guiding users from the outside world into a tranquil indoor environment. Pathways are carefully landscaped to encourage moments of reflection, reinforcing the connection between the physical structure and the natural elements. This nuanced flow enhances user experience, contributing to the studio's overall mission of promoting mental well-being alongside physical health.
This architectural project serves as a valuable case study in sustainable design, marrying functionality, aesthetic qualities, and environmental consciousness. By integrating thoughtful design approaches with a clear focus on user experience and ecological responsibility, this yoga studio stands as a potential model for future architecture endeavors. To gain deeper insights into the architectural plans, sections, designs, and thoughts behind this project, exploring the presentation may provide a richer understanding of its concepts and execution.


























