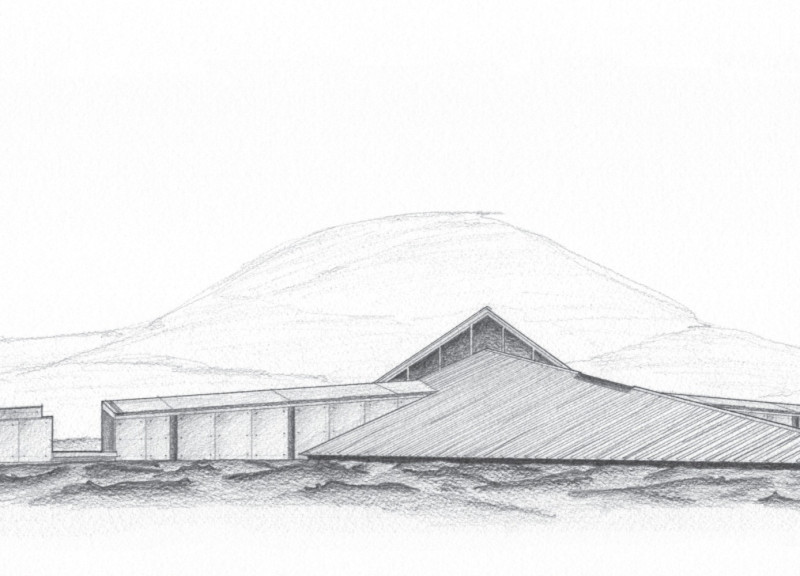5 key facts about this project
At its core, "Resting Place" represents more than just an architectural endeavor; it is a reflection of the region's cultural and environmental identity. The project encapsulates the essence of hospitality within a landscape characterized by its dynamic beauty and environmental challenges. The primary function of the building is to offer comfort and respite from the elements, creating an atmosphere conducive to relaxation and social interaction. Visitors can engage with the space while enjoying amenities such as a bakery and coffee shop, art galleries, and communal areas designed for gathering.
The design approach of "Resting Place" is rooted in its contextual awareness. The architects have emphasized a strong connection to the surrounding landscape, utilizing natural materials that resonate with the environment. The structure's form follows the contours of the land, characterized by gentle slopes and organic lines that integrate flawlessly into the terrain. This design strategy not only celebrates the site’s natural attributes but also minimizes disruption to the ecosystem.
An essential aspect of the project is its spatial organization, which guides visitors through a carefully curated experience. Upon arrival, patrons are welcomed by an entry processional pathway that leads through various spaces and culminates in a central gathering area. This configuration encourages exploration and invites occupants to engage with the diverse functionalities of the building. The central hearth, around which the communal area is organized, is a focal point that symbolizes warmth and togetherness, promoting social interaction among guests.
The interior design of "Resting Place" revolves around the concept of transparency and openness. Expansive windows and strategically placed skylights allow natural light to flood the interior, creating a bright and inviting atmosphere. These features also afford stunning views of the surrounding landscape, further blurring the boundaries between the indoors and outdoors. The use of rammed earth walls not only introduces a robust thermal mass to regulate temperature but also reinforces the connection to the local geology.
The materiality of the project has been selected with great care, consisting of durable and sustainable elements that reflect the Icelandic climate. The choice of galvalume standing seam metal roofing ensures resilience against the weather, while the cold-formed metal framing provides a lightweight yet strong structural solution. Additionally, engineered concrete slabs and effective drainage systems underscore the project’s commitment to performance and longevity.
"Resting Place" serves as a community hub, going beyond its primary function by fostering connections among users. The unifying design promotes a sense of belonging and encourages social interaction among visitors. Integrated gardens surrounding the building enhance the outdoor experience, providing tranquil spaces for contemplation and relaxation.
Unique design approaches within this project include the deliberate entry procession that transforms the visitor experience from the exterior to the interior and the use of natural materials that echo the local landscape. The architects have prioritized environmental sustainability, choosing design strategies and materials that minimize the building's ecological footprint while maximizing user comfort.
In summary, "Resting Place" is a well-conceived architectural project that balances functionality with aesthetic sensitivity, illustrating a deep respect for the natural landscape of Iceland. The careful consideration of spatial organization, materiality, and community-centered design positions it as a prototype for future architectural endeavors in similar contexts. To delve deeper into the architectural plans, sections, and detailed designs that shape this project, readers are encouraged to explore the various elements presented in the project documentation. This exploration will provide valuable insights into the innovative architectural ideas that underpin "Resting Place."


























