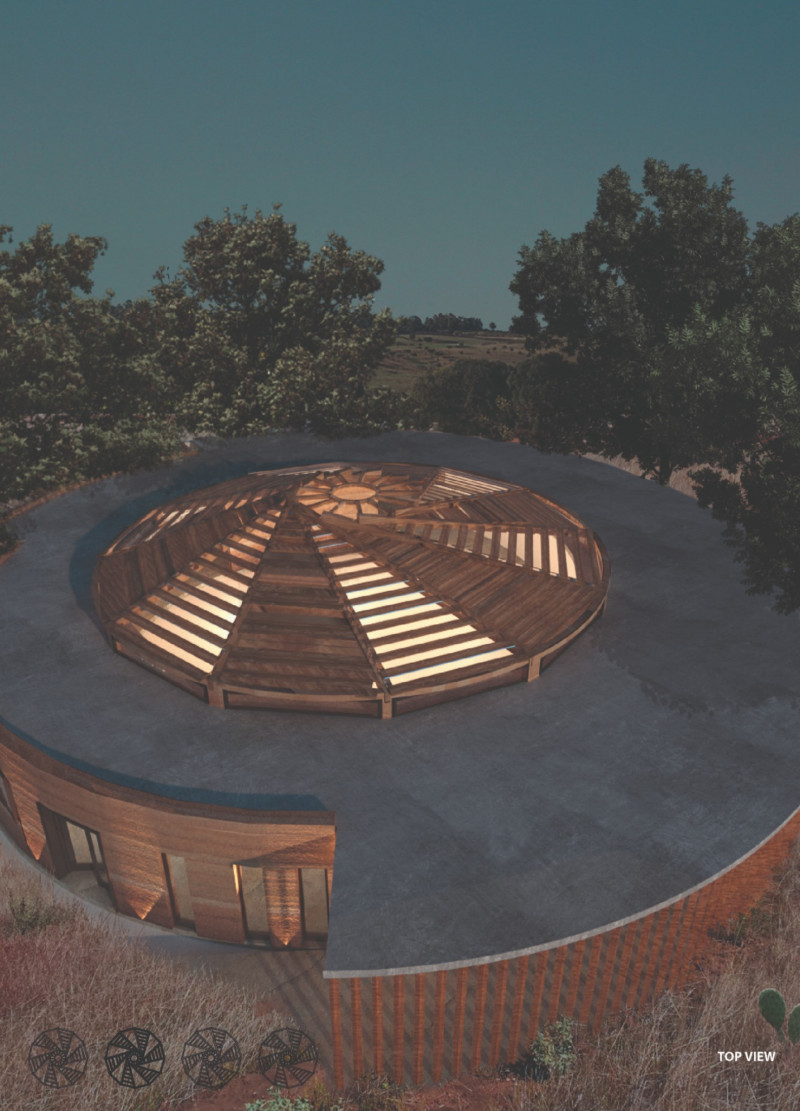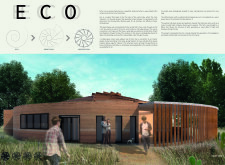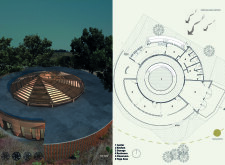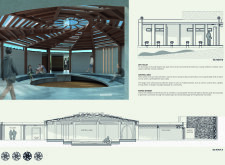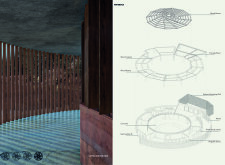5 key facts about this project
Space Configuration and Functionality
At the heart of the project lies a spacious central hall designed for versatility. This area is suitable for small gatherings, workshops, and larger community events. The openness of the hall allows for easy flow and circulation, while strategically placed windows facilitate natural light and ventilation. A key element of the design is the seamless connection between indoor and outdoor environments, featuring an interior garden that presents opportunities for relaxation and social interaction. The layout emphasizes community cohesion, providing flexible spaces that adapt to diverse user needs.
Unique Design Approaches
The ECO project distinguishes itself through several innovative design approaches. One notable feature is the use of rammed earth for walls, which offers effective thermal regulation, ensuring the comfort of occupants throughout varying conditions. Additionally, the incorporation of acoustic design enhances the auditory experience, making the space conducive for dialogue and events. The project also includes dynamic light filtration via a uniquely designed roof structure, creating shifting light patterns that enrich the atmosphere throughout the day.
Sustainability is woven into the fabric of the project via the implementation of dry toilets and gabion retaining walls, which manage water drainage and promote vegetative growth. The buried garden serves as a communal space for cultivation, highlighting the project’s commitment to environmental stewardship and community sustainability.
Overall, the ECO project is a definitive statement in modern architecture that emphasizes the importance of community, adaptability, and ecological responsibility. For a comprehensive understanding of the design, including architectural plans, sections, and detailed ideas, it is recommended to explore the project presentation in greater detail.


