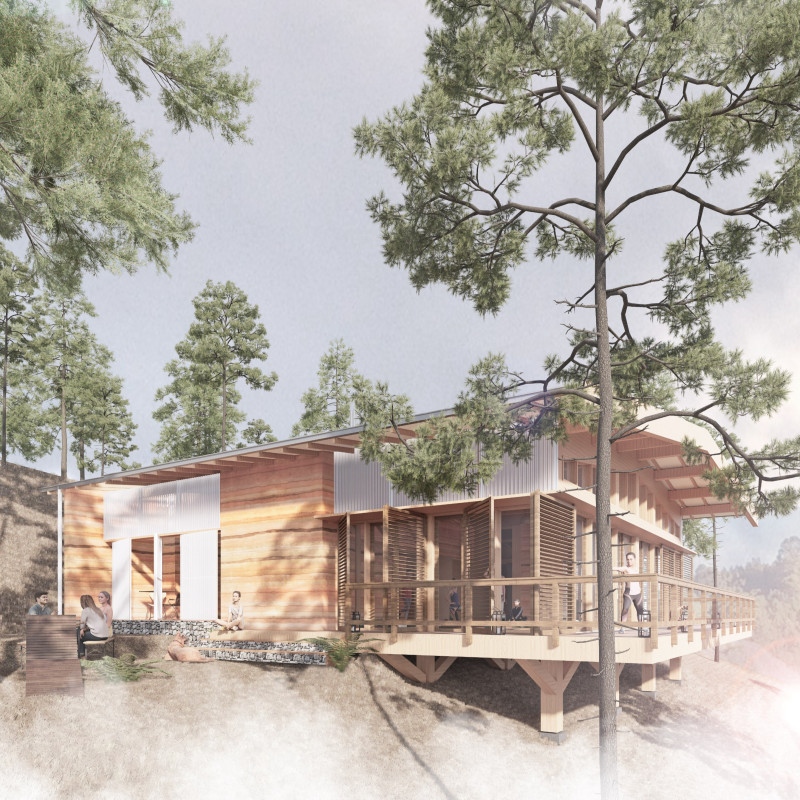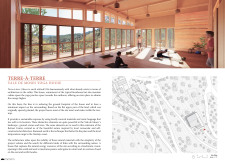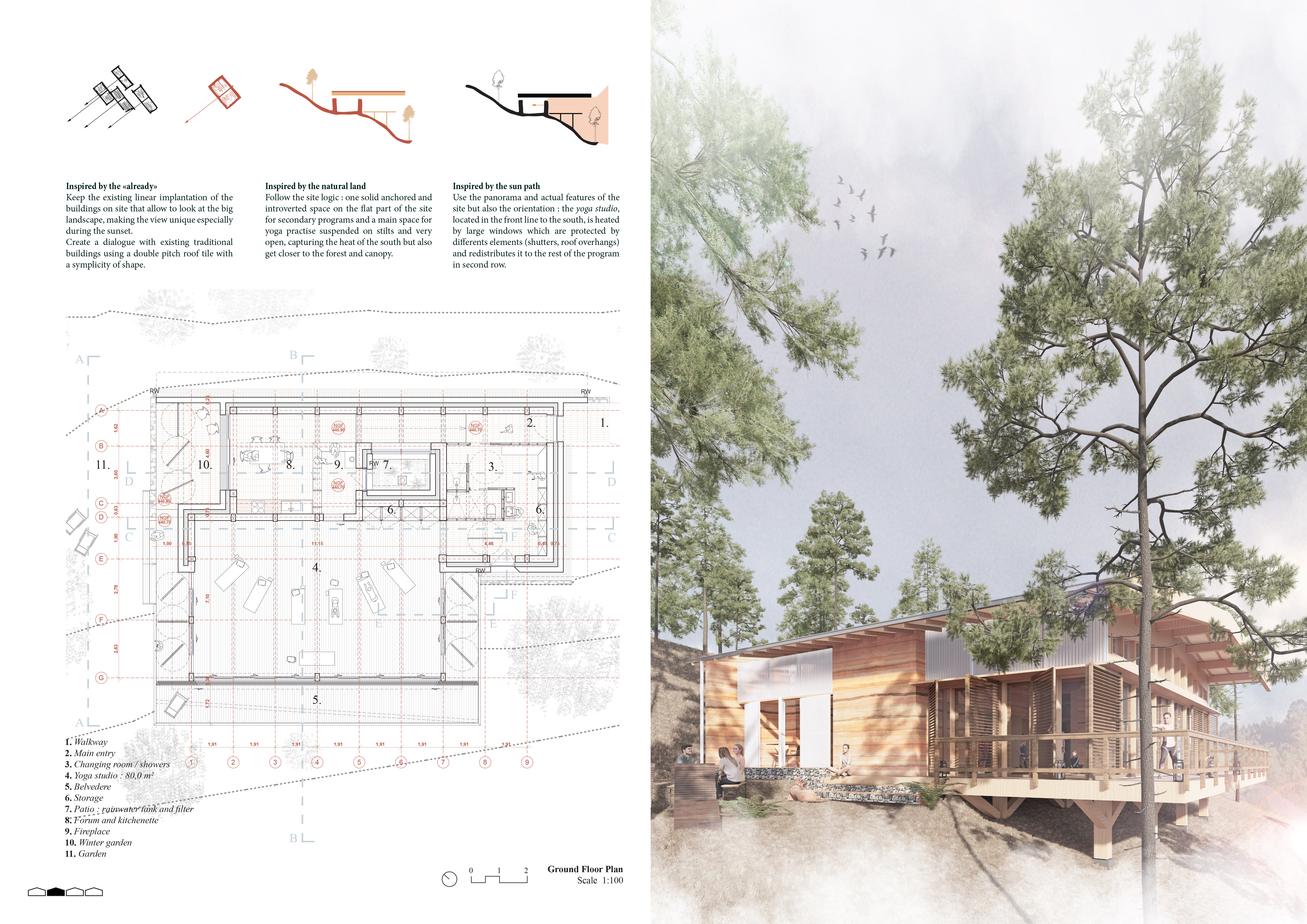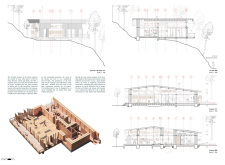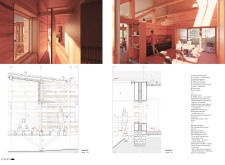5 key facts about this project
The yoga house consists of various functional areas designed to support the needs of its users. The primary space is an expansive yoga room that maximizes natural light and enhances spiritual experiences. Support spaces include changing rooms, showers, and storage areas, all designed to ensure the comfort of practitioners. Gathering spaces for communal activities emphasize social interaction, creating an inviting atmosphere for users.
Sustainability is a cornerstone of the design, employing materials such as locally sourced rammed earth, which provides thermal mass while echoing regional building traditions. This choice reduces the environmental footprint, as does the implementation of passive design techniques that optimize natural ventilation and daylighting. The use of wood for structural elements and finishes adds warmth to the interior while maintaining ecological integrity. The integration of glass for expansive views allows users to engage with the stunning landscape, reinforcing the project's purpose as a retreat for mindfulness and reflection.
Integrative Design Approaches and Unique Features
A key distinguishing factor of this project is its attention to pedestrian experience and spatial flow. The building’s orientation towards the south and west not only captures solar energy but also enhances the connection to the natural surroundings. Movable facade components allow users to adapt to changing weather conditions, promoting flexibility in how the space is utilized throughout the year.
This project emphasizes a bioclimatic design that capitalizes on local climatic conditions. The strategic positioning of windows enables cross-ventilation, naturally regulating indoor temperatures. Additionally, the building techniques employed—such as a split-level configuration—allow the structure to lessen its visual impact, blending into the hillside and minimizing disruption to the existing ecosystem.
Sustainable practices extend to the inclusion of rainwater harvesting systems, which reduce reliance on municipal water sources. These implementations contribute to a holistic approach to architecture that not only considers aesthetic value but also ecological responsibility.
Architectural Elements and Materiality
The architectural integrity of the Terre-à-Terre yoga house is reflected in its use of materials that honor local heritage while achieving a modern aesthetic. The rammed earth walls establish a strong connection to the ground, creating a sense of permanence and stability. The wooden elements, predominately sourced from the surrounding area, enhance the environmental compatibility of the design. Metal components are utilized sparingly in the roofing to maintain the building’s lightness and overall simplicity.
The design focuses on creating inviting interior environments that encourage relaxation and introspection. Expansive glass openings provide unobscured views, allowing natural light to flood the yoga space. The seamless transition between indoor and outdoor environments underscores the significance of nature in promoting well-being.
For those interested in exploring the architectural plans, sections, designs, and ideas behind the Terre-à-Terre yoga house, a detailed presentation is available. This presentation offers a comprehensive look into the project, revealing the intricacies of its conception and execution. Readers are encouraged to delve deeper into the meticulous architectural strategies that define this remarkable project.


