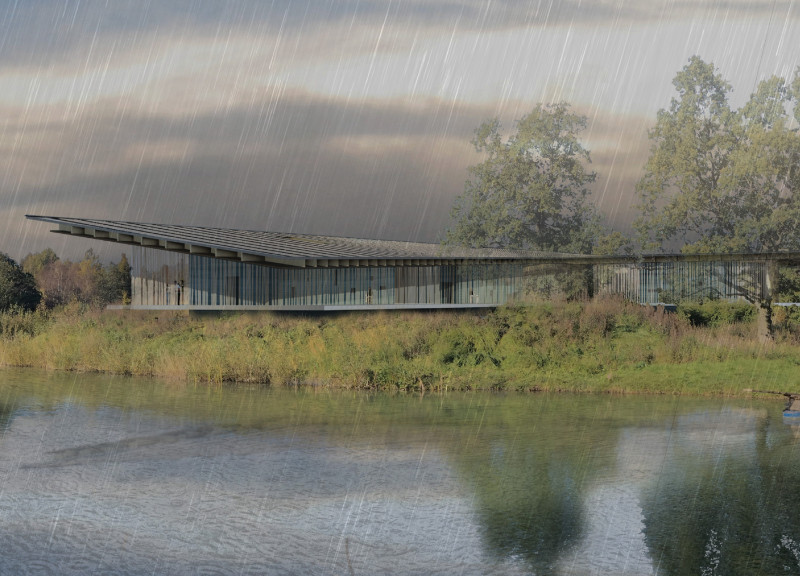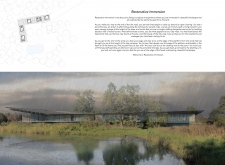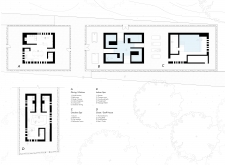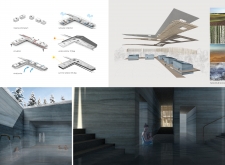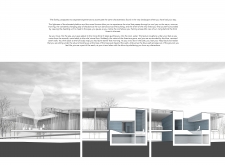5 key facts about this project
The project operates primarily as a wellness retreat, offering various facilities aimed at promoting relaxation and health. Central to its function are dwelling units, indoor and outdoor spa areas, and spaces for communal gatherings, each designed with specific user experiences in mind. The dwelling units provide a comfortable home-like atmosphere with essential amenities, encouraging social interaction while maintaining private sanctuaries. In contrast, the spa facilities are specifically created to provide serene environments for wellness activities, such as massages and meditative practices, allowing visitors to immerse themselves in tranquility.
Key elements of the design include a strategic spatial organization that carefully zones different functions while promoting a flow between them. The interplay of spaces is a critical aspect, inviting exploration while ensuring opportunities for solitary reflection. The project's layout accommodates not only the built forms but also the natural elements surrounding them, emphasizing their importance in enhancing the overall experience.
A notable design approach is the embrace of sustainability through the choice of materials and energy-efficient strategies. The project employs rammed earth for the walls of the spa, providing a tactile experience while ensuring thermal mass to moderate indoor temperatures. Wood features prominently in structural elements and cladding, contributing warmth while allowing for variations in texture and pattern that engage the senses. Large glass panels are fundamental in connecting interior spaces with the outside world, flooding the areas with natural light and offering expansive views of the surrounding landscape.
The roofs within "Restorative Immersion" have been designed to capture rainwater, emphasizing responsible resource management. This focus on sustainability is also reflected in the landscaping, where native vegetation supports local ecology while minimizing the environmental footprint of the project. The architectural response to the climate further enhances user comfort, employing adjustable shading devices to manage sun exposure and harnessing insulation techniques to maintain warmth during cooler months.
The project distinctively addresses the intersection of architecture and wellness by utilizing light, texture, and spatial dynamics to craft an immersive experience. The use of slatted wood features creates shifting shadow patterns in interior spaces, providing visual intrigue and enhancing the feeling of calmness. The design purposely contrasts brighter outdoor spaces with subdued indoor environments, cultivating a sense of refuge and introspection for visitors.
As an example of careful architectural thought, "Restorative Immersion" embodies a refined approach to fostering well-being through design. Each element—from the material choices to the layout—has been meticulously considered to serve the overarching goal of creating a restorative environment. For those interested in exploring this project in greater detail, reviewing the architectural plans, sections, and designs will offer deeper insights into how thoughtful architectural ideas culminate in a cohesive and healing space.


