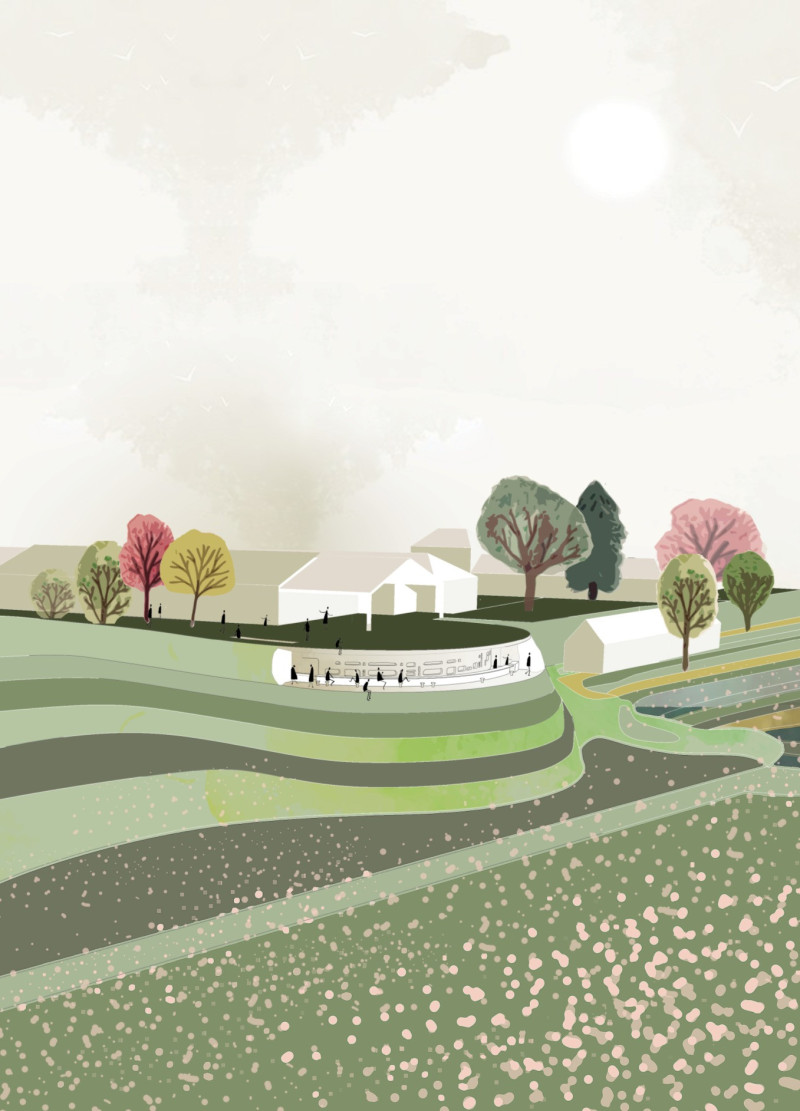5 key facts about this project
The core function of the winery is to produce, store, and showcase wine in a setting that reflects its origins. The design acknowledges the essential role that environment plays in winemaking and leverages its natural context to enhance the visitor experience. The building is partially embedded within the hillside, which allows for effective temperature regulation crucial for wine storage and production. This connection to the earth not only enhances the building's energy efficiency but also contributes to a soothing ambiance conducive to wine tasting.
One of the most notable aspects of the design is the fluid movement it encourages. The approach to the winery involves traversing through the vineyard itself, thus immersing visitors in the winemaking process from the moment they arrive. This intentional spatial experience cleverly engages guests, driving a connection with the land that nurtures their wine. Upon entry, the open-plan layout introduces visitors to a space that feels expansive yet inviting, with communal areas designed to promote interaction and shared experiences, reflecting the cultural practices surrounding wine tasting.
Integral to the project are the thoughtfully chosen materials, which enhance both aesthetic and functional aspects of the design. The use of rammed earth walls offers a rustic yet sophisticated exterior that blends seamlessly with the landscape, while providing thermal mass that contributes to climate control within the spaces. The large glass sliding windows are strategically placed to invite ample natural light and breathtaking views of the vineyard, blurring the lines between inside and outside. These windows can be adjusted depending on the weather, allowing for a versatile environment that caters to various visitor preferences.
Wood, specifically timber framing, plays a significant role in the project’s architectural identity. This material resonates throughout the design, providing structural support and an organic aesthetic that reflects the winery’s commitment to natural elements. Complementary features, such as cork stools in communal dining areas, offer an eco-friendly design choice that emphasizes sustainability while providing comfort. Additionally, heavy insulation layers ensure that temperature and humidity are meticulously controlled, which is essential for wine production.
Unique design approaches in "Go with the Flow" extend beyond the materiality and the interaction with the landscape. The architectural choices foster an environment conducive to community gathering and engagement, arising from the spatial organization of communal tables and shared tasting experiences. This design not only invites visitors to enjoy the wines produced but also to immerse themselves in the collective culture of winemaking, reinforcing relationships among guests.
This project serves as a pertinent example of how architecture can transcend mere functionality, transforming it into an experience that respects and highlights the beauty of its surroundings. The design speaks to the heart of winemaking and celebrates the terroir by integrating natural elements, flexible spaces, and community-oriented features. Readers who wish to dive deeper into the architectural plans, sections, and overall design ideas are encouraged to explore the detailed project presentation for a comprehensive understanding of this innovative endeavor.


























