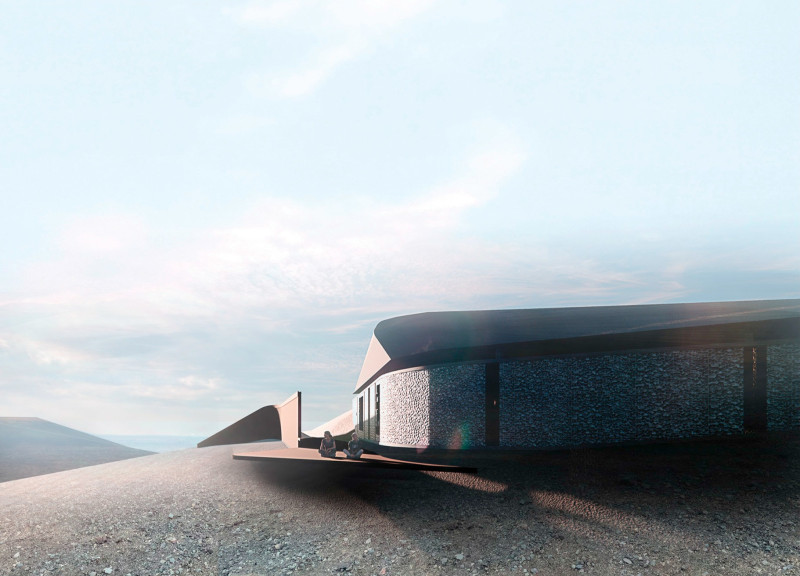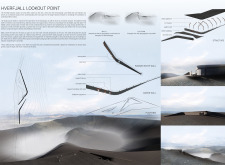5 key facts about this project
The architecture of Hverfjall Lookout Point focuses on integrating the building with its surroundings. The design utilizes local materials and blends seamlessly into the terrain, thereby minimizing visual disruption. Key components of the structure include a timber platform, rammed earth walls, and gabion walls, each chosen for their functional and aesthetic properties. The platform acts as the main observation area, elevated to provide clear views of the landscape, while the walls serve to define the space and enhance structural stability.
Unique Design Approaches
One of the distinguishing features of this project is its emphasis on sustainability. The use of rammed earth walls demonstrates an environmentally responsible approach by utilizing local soil, which decreases transportation emissions and enhances thermal performance. This choice not only contributes to the building's structural integrity but also aligns with modern sustainable architectural practices. The incorporation of gabion walls further complements this approach by using available stones that enrich the visual texture of the lookout point.
Another notable aspect is the integration of functional elements that cater to both visitors and researchers. The lookout is designed with amenities such as writing desks and coat hooks, encouraging users to immerse themselves in the environment. Additionally, dedicated spaces for fieldwork equipment and a small library facilitate ongoing research efforts. This dual-functionality combines recreational and educational purposes, allowing the project to serve a broad audience.
Architectural Details
The architectural details of Hverfjall Lookout Point reflect a careful consideration of the site’s climatic conditions. The design incorporates large openings that allow natural light to penetrate the interior while providing a sense of connectivity to the outdoors. The use of timber for walkways promotes a natural aesthetic while ensuring durability against the elements.
Furthermore, the orientation of the lookout has been deliberately chosen to maximize viewing angles and minimize wind exposure, enhancing visitor comfort. The integration of technology, such as QR codes linked to digital content, allows visitors to access information about the local geology and ongoing research directly from the site. This comprehensive design approach ensures that the lookout point functions effectively as both a scenic destination and a resource for scientific engagement.
The Hverfjall Lookout Point exemplifies a thoughtful architectural response to its natural context, merging sustainable design practices with user-centered features. To understand the full scope of this project, including architectural plans, sections, and detailed designs, readers are encouraged to explore the presentation for deeper insights.























