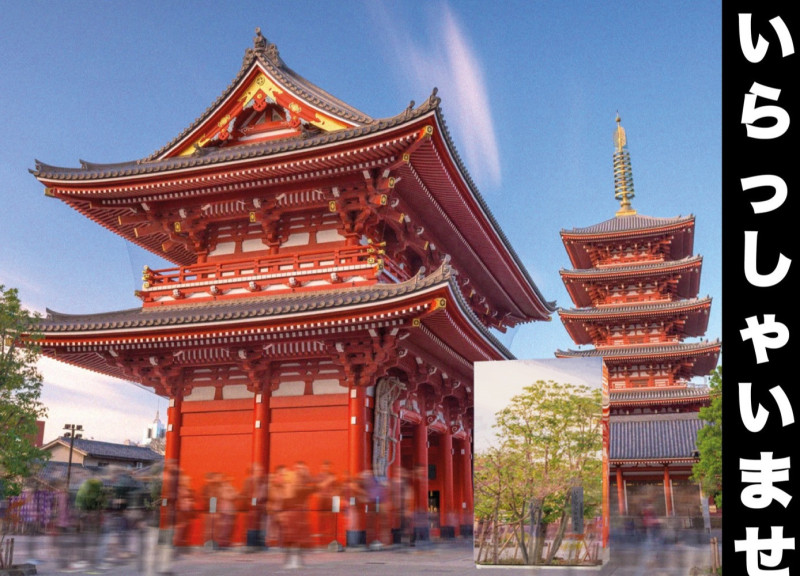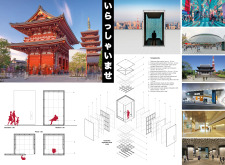5 key facts about this project
The design consists of multiple levels, with open-plan layouts that promote natural light and ventilation. Large windows and strategically placed skylights enhance the connection between the interior and exterior spaces, allowing for a fluid transition. This integration encourages occupants to engage with their surroundings, fostering a sense of community. The use of flexible spaces is a distinctive feature, enabling diverse programming and adaptability over time.
The unique aspect of this project lies in its commitment to sustainable practices. The architectural design incorporates passive solar techniques, utilizing overhangs and thermal mass to regulate indoor temperatures effectively. Rainwater collection systems are integrated into the design, promoting water conservation. Moreover, the choice of materials reflects both sustainability and aesthetic appeal, prioritizing locally sourced and recycled components.
Key materials used in the project include:
- Recycled steel for the structural framework
- Locally sourced timber for facades and interiors
- High-performance glazing for windows, enhancing energy efficiency
- Rammed earth for wall construction, providing thermal benefits
- Green roofing systems that support biodiversity and reduce heat island effects
The architectural design also features outdoor spaces that encourage recreation and relaxation. Landscaped areas integrate native plant species, minimizing water usage while providing habitat for local wildlife. Pathways designed for pedestrian flow connect various parts of the project, emphasizing accessibility and community engagement.
Examining the architectural plans reveals thoughtful zoning of spaces that prioritize public interactions while providing private areas for contemplation. The sections illustrate the vertical circulation and division of functional areas, enhancing movement throughout the building. The arts and crafts integrated into the facade present a local cultural reflection, emphasizing the community’s heritage.
In summary, the project embodies a comprehensive approach to architecture, focusing on sustainability, community engagement, and respect for the environment. The design promotes an efficient use of resources while creating a harmonious living and working space. To explore the architectural plans, sections, and designs in detail, the reader is encouraged to review the project presentation for further insights into its innovative architectural ideas.























