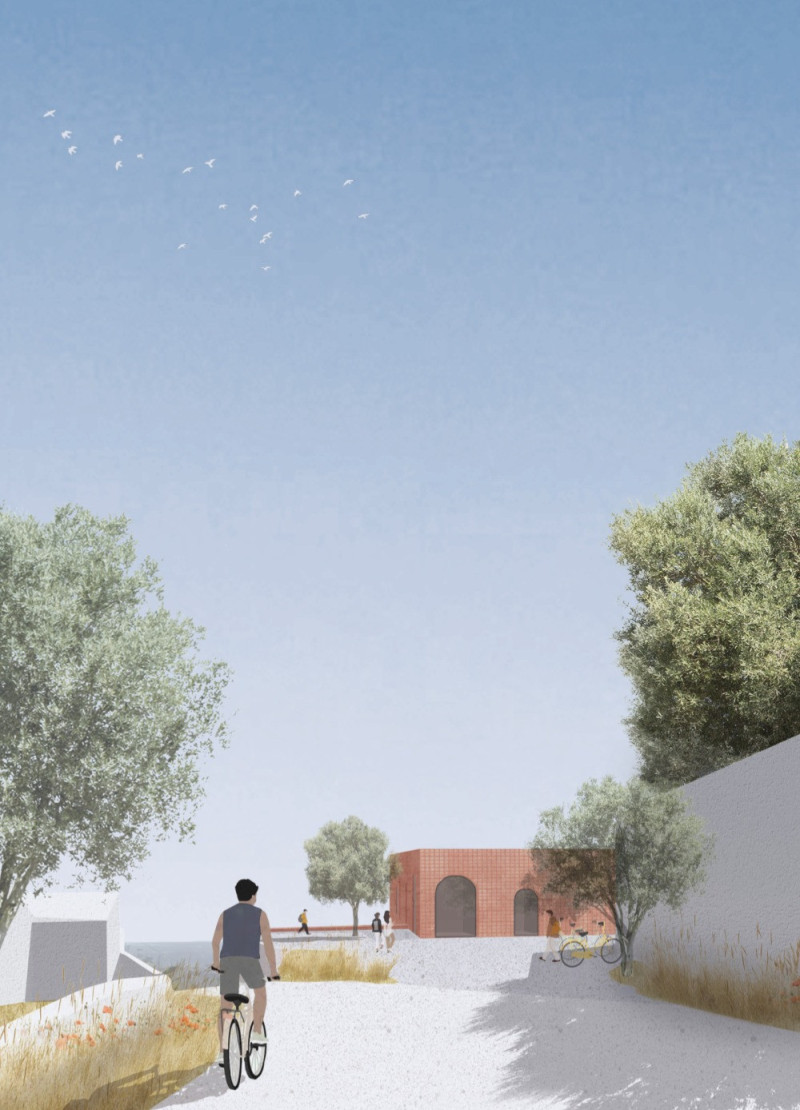5 key facts about this project
At its core, Villa Verde functions as a multi-purpose facility, serving as a tasting area, educational center, and accommodation for guests. The design encourages a deeper connection to the process of olive oil production through interactive experiences. Visitors are guided through various spaces that highlight the craftsmanship involved, allowing them to appreciate the nuances of olive cultivation and processing.
The layout of Villa Verde is meticulously designed to facilitate natural flow and engagement. Central to the complex is the tasting zone, composed of round rooms that foster a unique, communal atmosphere, encouraging social interaction among guests. Adjacent to this area, visitor facilities are carefully integrated, including spaces for storage and a shop that offers local products. The inclusion of guest accommodations ensures that visitors can immerse themselves in the experience, enjoying the serene surroundings while reflecting on their engagement with the local culture.
The project demonstrates a mindful approach toward materials, prioritizing those that are locally sourced and ecologically responsible. Corten steel is utilized for exterior cladding, lending both durability and a contemporary aesthetic to the structure. The use of local clay for rammed earth walls not only provides natural insulation but also strengthens the connection to the landscape. Wooden elements are featured throughout the design, particularly in flooring and interior finishes, further contributing to a warm and inviting atmosphere.
An important characteristic of Villa Verde is its unique architectural features, notably the ground-level design that creates continuity between indoor and outdoor spaces. The arrangement of the round rooms carved into the earth offers an innovative approach to blending the built environment with the natural surroundings, promoting a seamless transition for visitors. Furthermore, the sustainable design elements, such as a green roof and a rainwater harvesting system, reflect a commitment to environmentally conscious practices that enhance the functionality of the project while minimizing its ecological footprint.
The project’s geographical context plays a significant role in its overall significance. Its positioning within the rural landscape allows for breathtaking views of the olive groves and agricultural fields, creating a serene backdrop for visitors. This relationship with the landscape not only enhances the aesthetic appeal but also reinforces the educational mission of the facility, inviting guests to engage deeply with the agricultural processes that define the region.
Villa Verde represents a thoughtful exploration of architecture that honors local traditions while providing modern amenities. The design concepts employed throughout the project serve to enhance the visitor experience, fostering connections among people, nature, and the art of olive oil production. Unique design approaches underscore the importance of sustainability, community engagement, and education within the confines of the built environment.
Those interested in gaining a deeper understanding of the architectural design, including architectural plans, sections, and detailed design ideas, are encouraged to explore the full presentation of Villa Verde. This project stands as a meaningful example of how architecture can positively impact agricultural communities and foster a richer appreciation for local heritage and practices.


























