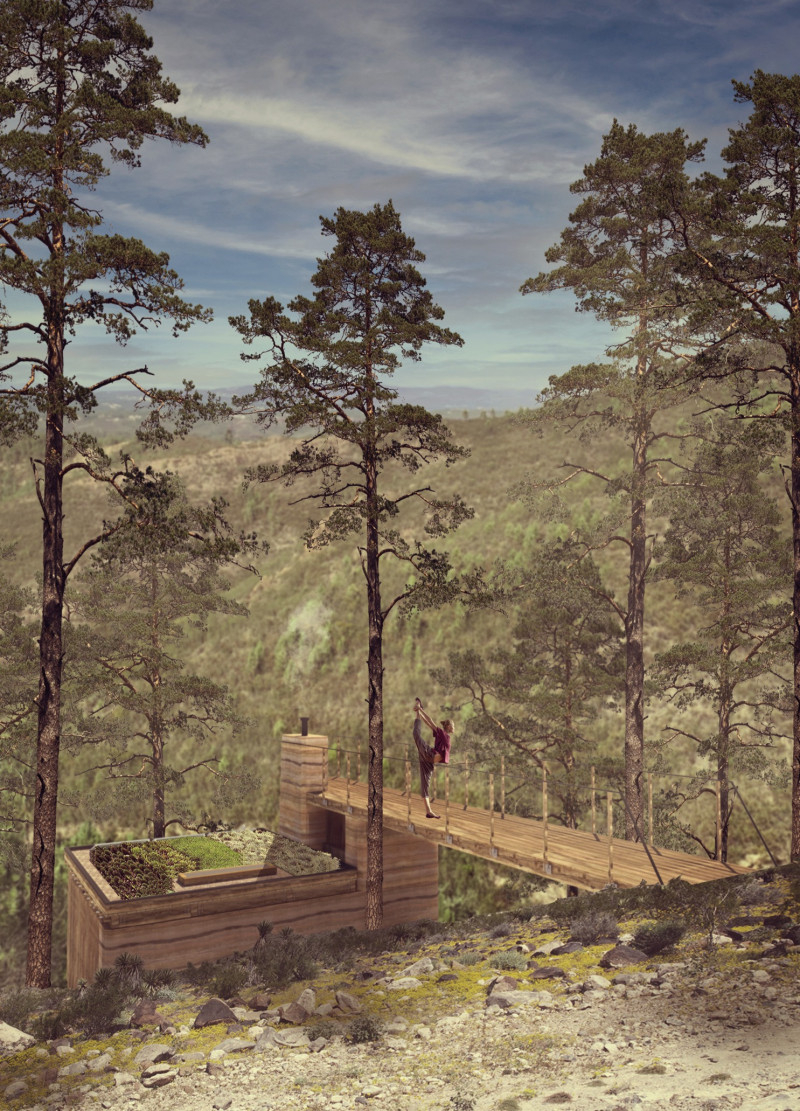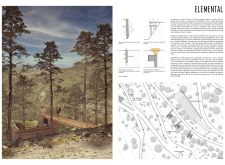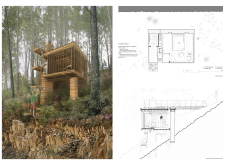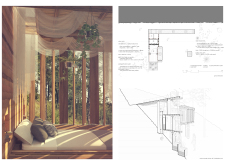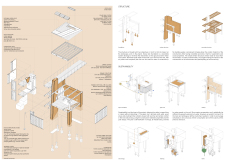5 key facts about this project
Elemental functions as a flexible living space catering to various activities, including communal gatherings, yoga, and meditation, thereby promoting wellness and sustainability. The architectural arrangement is characterized by its open layouts that facilitate a free flow between distinct areas while providing an intimate atmosphere conducive to relaxation and reflection. The central design component—a robust column—stands not only as a structural backbone but also as a symbolic representation of unity, anchoring the space and serving as a connection point for the different elements of the design.
In terms of materiality, the project embraces a philosophy of sustainability and eco-friendliness. For instance, the use of rammed earth walls provides both thermal mass and distinctive visual texture, contributing to energy efficiency while enhancing the aesthetic appeal of the architecture. Cork oak timber frames further underscore the commitment to sustainability, being a renewable and locally sourced material that also offers excellent insulation properties. Reclaimed wood for flooring and decking adds another layer of sustainable practice, allowing for a connection to the history of the materials used. Natural finishes treated minimally preserve the authenticity of the materials and ensure longevity.
The design approach integrates a green roof system that contributes to improved biodiversity and enhances energy efficiency by reducing heat gain. Carefully positioned large windows and open decks ensure maximum daylight penetration and ventilation while ensuring unobstructed views of the captivating landscape. By orienting the building to maximize natural light and cross-ventilation, the architecture promotes a connection between indoor and outdoor spaces, allowing residents to engage closely with their surroundings.
In addition to fostering a holistic living environment, Elemental prioritizes sustainability through the incorporation of innovative systems for energy and water management. Solar panels are seamlessly integrated into the design, providing renewable energy and reducing reliance on external sources. Water management systems, including rainwater harvesting and purification techniques, are thoughtfully designed to minimize water wastage and promote self-sufficiency.
The project sets a benchmark for future architectural endeavors by emphasizing community involvement in the construction process. This not only nurtures a sense of ownership among residents but also reinforces the significance of local practices and materials. Elemental serves as a representation of how architecture can effectively respond to ecological concerns while fostering wellbeing and community engagement.
The unique design aspects of Elemental—its deep-rooted respect for natural elements, strategic use of sustainable materials, and focus on flexible, multifunctional spaces—represent a holistic approach that is relevant for contemporary architectural discourse. This project stands as a testament to the potential of architectural design to create meaningful environments that resonate with both inhabitants and the ecosystem.
We encourage you to explore the project presentation for a deeper understanding of the architectural plans, sections, designs, and innovative ideas that define Elemental. Delve into the specifics of its design and material choices to appreciate the careful consideration that frames this exceptional architectural project.


